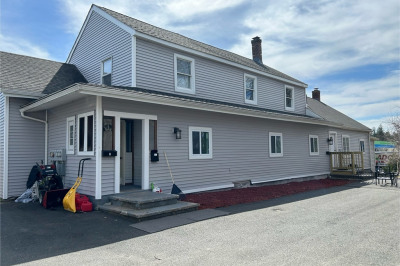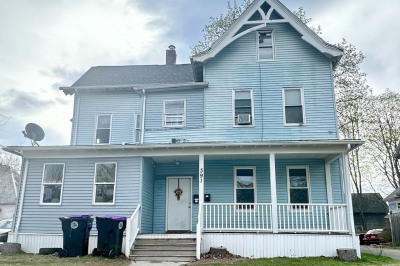$510,000
6
Beds
3/1
Baths
3,920
Living Area
-
Property Description
Beautifully Restored Historic Home with Modern Updates – Multi-Generational Living or Income Potential! Step into timeless elegance with this stunning 3,920 sq ft historic home, thoughtfully updated for modern living while preserving its original charm. Nestled in the peaceful countryside, this grand residence features 4 spacious bedrooms, 2 full baths, and 4 cozy fireplaces that create an inviting, warm ambiance throughout. A standout feature of this property is the attached 2-bedroom, 1.5-bath unit – perfect for guests, multi-generational living, or generating extra rental income. Whether you're looking for a family compound or an investment opportunity, this versatile space offers flexibility to suit your needs. Enjoy peace of mind with a new roof, updated finishes, and the efficiency of gas heat. With its rich character, expansive layout, and picturesque setting, this home blends classic beauty with modern comfort in the most charming way. Don’t miss the chance to own this rare gem
-
Highlights
- Acres: 1
- Levels: 4
- Property Class: Residential Income
- Stories: 4
- Year Built: 1880
- Heating: Central, Steam, Natural Gas
- Parking Spots: 8
- Property Type: Multi Family
- Total Rooms: 12
- Status: Active
-
Additional Details
- Appliances: Range, Dishwasher, Refrigerator, Washer, Dryer
- Construction: Frame, Brick
- Fireplaces: 5
- Foundation: Block, Stone, Brick/Mortar
- Lot Features: Cleared, Gentle Sloping
- Roof: Shingle
- Total Number of Units: 1
- Year Built Source: Public Records
- Basement: Full, Crawl Space
- Exterior Features: Balcony/Deck, Rain Gutters, Garden
- Flooring: Wood, Laminate
- Interior Features: Floored Attic, Walk-Up Attic, Internet Available - Fiber-Optic, Living Room, Dining Room, Kitchen, Family Room
- Road Frontage Type: Public
- SqFt Source: Public Record
- Year Built Details: Approximate
- Zoning: Ra2
-
Amenities
- Community Features: Public Transportation, Shopping, Park, Walk/Jog Trails, Laundromat, Highway Access, University
- Parking Features: Shared Driveway, Off Street, Paved
-
Utilities
- Electric: 100 Amp Service, Individually Metered
- Water Source: Public
- Sewer: Public Sewer
-
Fees / Taxes
- Assessed Value: $520,700
- Taxes: $8,295
- Tax Year: 2025
Similar Listings
Content © 2025 MLS Property Information Network, Inc. The information in this listing was gathered from third party resources including the seller and public records.
Listing information provided courtesy of Cuoco & Co. Real Estate.
MLS Property Information Network, Inc. and its subscribers disclaim any and all representations or warranties as to the accuracy of this information.




