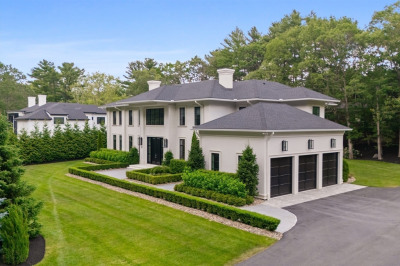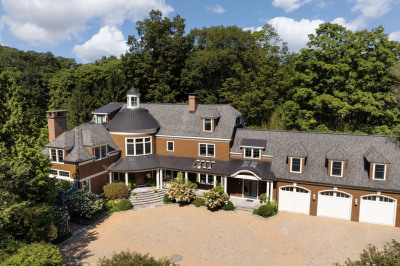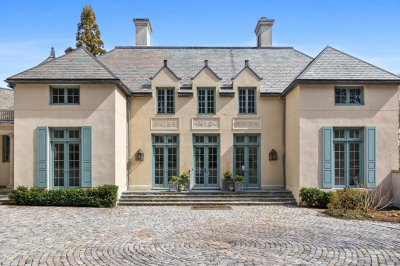$7,995,000
7
Beds
8/3
Baths
8,921
Living Area
-
Property Description
55 Leicester offers a rare opportunity in one of Brookline’s premier, private locations. Behind its grand façade and dramatic floating staircase, this expansive estate awaits its next chapter. While the home showcases soaring ceilings, walls of windows overlooking landscaped grounds, and an open, light-filled floor plan, it is ready for a visionary buyer to reimagine and restore its full potential. With 7 bedrooms, multiple lofts, en-suite baths, and smart home systems, the scale and layout already exist for a truly extraordinary residence. Signature features such as the heated driveway, limestone floors, an elevator to all levels, 5-car garage with turntable, inground pool and pool house, roof deck, and wine cellar add to the appeal. For developers, investors, or end-users willing to undertake a project, 55 Leicester is an unmatched canvas to create a world-class home in an A+ Brookline location.
-
Highlights
- Cooling: Central Air
- Heating: Central, Natural Gas
- Property Class: Residential
- Style: Contemporary
- Year Built: 1924
- Has View: Yes
- Parking Spots: 3
- Property Type: Single Family Residence
- Total Rooms: 14
- Status: Active
-
Additional Details
- Appliances: Range, Oven, Refrigerator, Freezer, Wine Refrigerator, Range Hood
- Exterior Features: Deck - Roof, Patio, Pool - Inground, Hot Tub/Spa, Professional Landscaping, Sprinkler System, Decorative Lighting
- Flooring: Tile, Carpet, Stone / Slate
- Interior Features: Sauna/Steam/Hot Tub, Wet Bar, Elevator
- View: Scenic View(s)
- Year Built Source: Public Records
- Basement: Full
- Fireplaces: 4
- Foundation: Concrete Perimeter
- SqFt Source: Public Record
- Year Built Details: Approximate
- Zoning: S15
-
Amenities
- Community Features: Shopping, Walk/Jog Trails, Bike Path, Conservation Area, Private School
- Parking Features: Garage Door Opener, Heated Garage, Garage Faces Side, Off Street, Driveway
- Security Features: Security System
- Covered Parking Spaces: 4
- Pool Features: In Ground
-
Utilities
- Sewer: Public Sewer
- Water Source: Public
-
Fees / Taxes
- Assessed Value: $11,133,800
- Taxes: $109,891
- Tax Year: 2025
Similar Listings
Content © 2025 MLS Property Information Network, Inc. The information in this listing was gathered from third party resources including the seller and public records.
Listing information provided courtesy of Douglas Elliman Real Estate - The Sarkis Team.
MLS Property Information Network, Inc. and its subscribers disclaim any and all representations or warranties as to the accuracy of this information.






