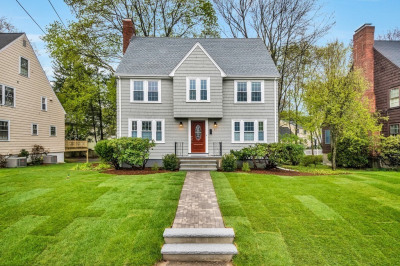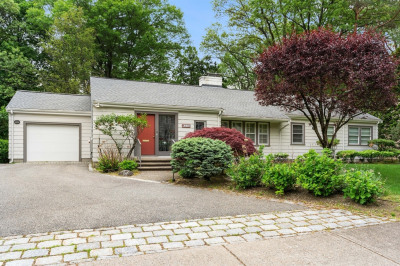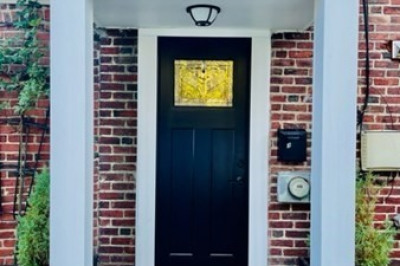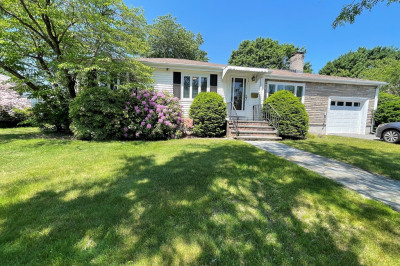$5,000/mo
4
Beds
2/1
Baths
2,211
Living Area
-
Property Description
GUT RENOVATED lead-free and freshly painted sunny handsome Victorian sitting on top of hill includes Hi-End finishes, latest technologies. Hi Efficiency Heat, Central A/C & Vacuum, LED recessed/designer dimmable lighting, Video Intercom/Alarm. The entry foyer is adorned in gorgeous stained glass. Entertain in an OPEN CONCEPT Great Room w/soaring cathedral ceilings, gas fireplace, skylights. Cook like a chef in the granite kitchen w/Island boasting stainless steel Kitchen Aid appliances & useful pantry. Step out to a huge private deck w/tree top/sunset views. There are hardwood floors & large bedrooms throughout. Primary suite includes walk-in customizable ELFA closet. Cedar closet & convenient bedroom level LAUNDRY. Garage parking w/remote, snow removal, professional landscaping included. Large manicured grounds. Located on a quiet street, near playground, Charles River, tennis courts, Bus, Green line T, N1 Corridor/Needham St shops/restaurants, superb highway/commuting access. NO FEE.
-
Highlights
- Heating: Natural Gas, Forced Air, Unit Control
- Property Class: Residential Lease
- Total Rooms: 5
- Status: Active
- Parking Spots: 3
- Property Type: Apartment
- Year Built: 1910
-
Additional Details
- Appliances: Disposal, ENERGY STAR Qualified Refrigerator, ENERGY STAR Qualified Dryer, ENERGY STAR Qualified Dishwasher, ENERGY STAR Qualified Washer, Vacuum System, Range Hood, Oven
- Fireplaces: 1
- Interior Features: Cathedral Ceiling(s), Window Seat, Central Vacuum, Internet Available - Broadband
- SqFt Source: Unit Floor Plan
- Exterior Features: Porch, Deck - Roof, Professional Landscaping, Fruit Trees, ET Irrigation Controller
- Flooring: Hardwood
- Pets Allowed: Yes w/ Restrictions
-
Amenities
- Community Features: Public Transportation, Shopping, Tennis Court(s), Park, Walk/Jog Trails, Medical Facility, Bike Path, Conservation Area, Highway Access, House of Worship, Public School, T-Station
- Security Features: Security System
- Covered Parking Spaces: 1
-
Fees / Taxes
- Rental Fee Includes: Water, Sewer, Snow Removal, Gardener, Extra Storage
Similar Listings
Content © 2025 MLS Property Information Network, Inc. The information in this listing was gathered from third party resources including the seller and public records.
Listing information provided courtesy of Conway - West Roxbury.
MLS Property Information Network, Inc. and its subscribers disclaim any and all representations or warranties as to the accuracy of this information.






