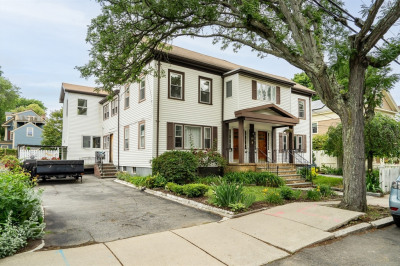$775,000
1
Bed
1
Bath
774
Living Area
-
Property Description
Chic and spacious 1 BR condo, occupying the entire second floor of a 3-story Greek Revival on a quiet tree-lined street in Cambridge’s highly sought-after Agassiz neighborhood – just blocks from Harvard Law and Science Center, Lesley University, and the Red Line at Harvard & Porter Squares. Formerly a 2 BR, now adjoined as an immense 1 BR (21 feet x 10 feet) with bamboo flooring, bay windows and recessed lights throughout. The open living-dining layout features pine floors and a bright kitchen with built-in breakfast bar, slate counters, maple cabinets, stainless steel appliances, and pantry. Tiled bath with jet tub and marble-topped vanity. Enjoy a private balcony and basement storage, around the corner from grocery store, coffee shop, and Petsi Pies! Urban living meets residential charm in a prime location known for walkability and classic Cambridge feel.
-
Highlights
- Heating: Baseboard
- Property Class: Residential
- Stories: 1
- Unit Number: 2
- Status: Active
- HOA Fee: $237
- Property Type: Condominium
- Total Rooms: 4
- Year Built: 1916
-
Additional Details
- Appliances: Range, Dishwasher, Microwave, Refrigerator, Freezer
- Exterior Features: Balcony
- Roof: Rubber
- Total Number of Units: 3
- Year Built Source: Public Records
- Zoning: res
- Basement: Y
- Pets Allowed: Yes w/ Restrictions
- SqFt Source: Public Record
- Year Built Details: Renovated Since
- Year Converted: 2003
-
Amenities
- Community Features: Public Transportation, Park, Walk/Jog Trails, Medical Facility, Bike Path, T-Station, University
- Parking Features: On Street
-
Utilities
- Sewer: Public Sewer
- Water Source: Public
-
Fees / Taxes
- Assessed Value: $736,500
- HOA Fee Frequency: Monthly
- Tax Year: 2025
- Compensation Based On: Net Sale Price
- HOA Fee Includes: Electricity, Water, Sewer, Insurance
- Taxes: $4,798
Similar Listings
Content © 2025 MLS Property Information Network, Inc. The information in this listing was gathered from third party resources including the seller and public records.
Listing information provided courtesy of Compass.
MLS Property Information Network, Inc. and its subscribers disclaim any and all representations or warranties as to the accuracy of this information.






