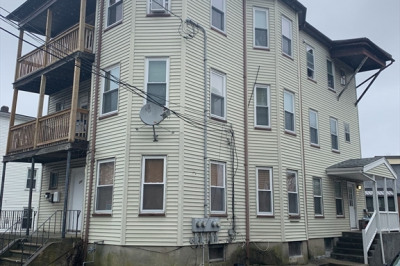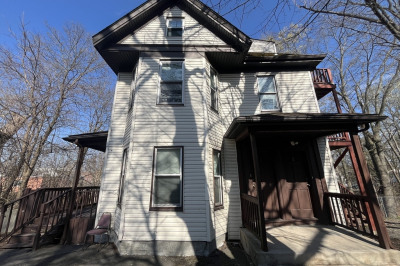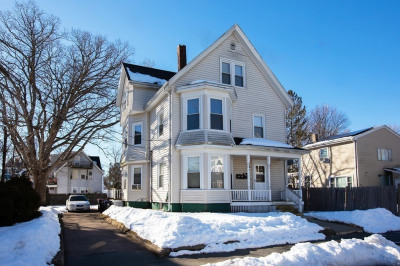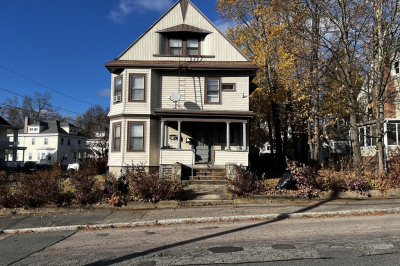$915,000
9
Beds
4
Baths
4,273
Living Area
-
Property Description
Nice multi family unit near downtown Brockton. Close to public schools and walking distance to public transportation. Look at this nice family owned property, that has been well maintained throughout the years. It is tenant occupied. 1st floor 3 bedroom, 2 bath, living room, dining room, remodeled kitchen, bathrooms done within last 10 years and has inside access to basement. Wood flooring throughout whole 1st floor. 2nd floor maintained throughout years by tenants and owner. 3 bedrooms, 1 bath, wood flooring and lamimate flooring . 3rd floor maintained well by tenants and owner. 3 bedrooms, 1 bath, wood flooring and laminate flooring. Plenty of room in basement for storage, 4 car parking in driveway 3 spaces in front of unit. 2nd and 3rd floors are tenant occupied. 1st floor will be empty.
-
Highlights
- Cooling: Unit 1(Central Air), Unit 2(Window AC), Unit 3(Window AC)
- Parking Spots: 7
- Property Type: 3 Family
- Year Built: 1910
- Heating: Unit 1(Forced Air, Oil, Gas), Unit 2(Oil), Unit 3(Oil)
- Property Class: Residential Income
- Total Rooms: 22
- Status: Closed
-
Additional Details
- Appliances: Unit 1(Range, Wall Oven, Dishwasher, Refrigerator - ENERGY STAR, Dishwasher - ENERGY STAR), Utility Connections for Gas Range, Utility Connections for Electric Range, Utility Connections for Gas Oven, Utility Connections for Electric Oven, Utility Connections for Gas Dryer, Utility Connections for Electric Dryer
- Exclusions: No Appliances For 2nd And 3rd Floor
- Flooring: Wood, Tile, Vinyl
- Interior Features: Unit 1(Upgraded Cabinets, Bathroom with Shower Stall), Unit 2(High Speed Internet Hookup, Bathroom With Tub & Shower), Unit 3(Ceiling Fans, High Speed Internet Hookup, Bathroom With Tub & Shower), Unit 1 Rooms(Living Room, Dining Room, Kitchen, Family Room), Unit 2 Rooms(Living Room, Dining Room, Kitchen), Unit 3 Rooms(Living Room, Dining Room, Kitchen)
- Road Frontage Type: Public
- Total Number of Units: 3
- Year Built Source: Public Records
- Basement: Full, Partially Finished, Walk-Out Access, Interior Entry, Concrete
- Exterior Features: Deck - Roof, Gutters, Fenced Yard
- Foundation: Block
- Lot Features: Fill Needed
- Roof: Shingle
- Year Built Details: Actual
- Zoning: R3
-
Amenities
- Community Features: Public Transportation, Shopping, Laundromat, Highway Access, Public School, T-Station
- Parking Features: Paved Drive, Off Street
-
Utilities
- Electric: 220 Volts
- Water Source: Public
- Sewer: Public Sewer
-
Fees / Taxes
- Assessed Value: $634,500
- Compensation Based On: Net Sale Price
- Tax Year: 2023
- Total Rent: $2,700
- Buyer Agent Compensation: 2%
- Rental Fee Includes: Unit 2(None)
- Taxes: $8,236
Similar Listings
Content © 2025 MLS Property Information Network, Inc. The information in this listing was gathered from third party resources including the seller and public records.
Listing information provided courtesy of Keller Williams Realty.
MLS Property Information Network, Inc. and its subscribers disclaim any and all representations or warranties as to the accuracy of this information.






