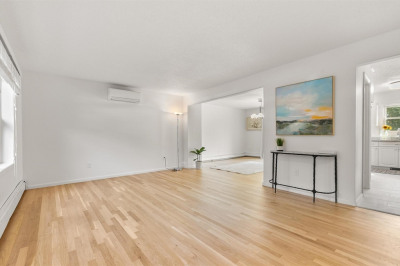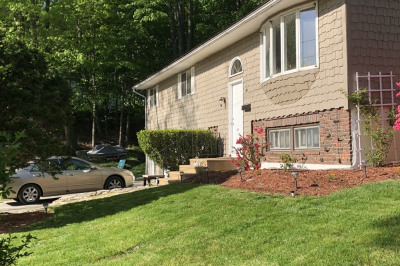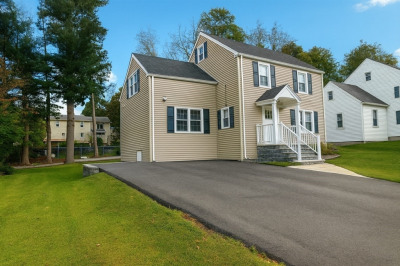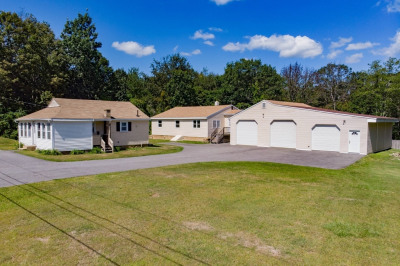$499,900
3
Beds
1
Bath
1,459
Living Area
-
Property Description
**New Listing***Discover this beautifully updated Sprawling Ranch-style home featuring a Bright, Open Floor plan with Gleaming Hardwood floors ~ Upgraded Kitchen with Custom Cabinetry, Granite Countertops & Stainless-Steel Appliances ~ Spacious Living Room with cozy fireplace~ Flexible Family Room/Home Office with built-in bookcase & generous closet ~ Three Bedrooms ~ Update Bath with walk-in shower~ First Floor Laundry ~ Bonus Four-Season Room featuring Laminate flooring leading to the Large Deck overlooking a Private Yard ~ New Heating System (2024) ~ Exterior Paint (2025) ~ New Septic & Water Line being installed prior to closing (2025) ~ Roof 10years ~ Large Shed and Ample Off-Street Parking perfectly set in a peaceful country location just minutes from Worcester – this Incredible Home Offers both Convenience and Privacy.
-
Highlights
- Cooling: Window Unit(s)
- Parking Spots: 4
- Property Type: Single Family Residence
- Total Rooms: 6
- Status: Active
- Heating: Forced Air, Oil
- Property Class: Residential
- Style: Ranch
- Year Built: 1976
-
Additional Details
- Appliances: Range, Dishwasher, Microwave, Refrigerator, Washer/Dryer
- Construction: Frame
- Exterior Features: Deck, Rain Gutters, Storage
- Flooring: Carpet, Hardwood, Laminate
- Interior Features: Ceiling Fan(s), Bonus Room
- Road Frontage Type: Public
- SqFt Source: Public Record
- Year Built Source: Public Records
- Basement: Full, Walk-Out Access, Sump Pump, Concrete
- Exclusions: All Personal Belongs
- Fireplaces: 1
- Foundation: Block
- Lot Features: Corner Lot, Wooded
- Roof: Shingle
- Year Built Details: Actual
- Zoning: Or2
-
Amenities
- Community Features: Public Transportation
- Parking Features: Off Street
-
Utilities
- Electric: Circuit Breakers
- Water Source: Public
- Sewer: Private Sewer
-
Fees / Taxes
- Assessed Value: $395,500
- Taxes: $5,830
- Tax Year: 2025
Similar Listings
Content © 2025 MLS Property Information Network, Inc. The information in this listing was gathered from third party resources including the seller and public records.
Listing information provided courtesy of RE/MAX Vision.
MLS Property Information Network, Inc. and its subscribers disclaim any and all representations or warranties as to the accuracy of this information.






