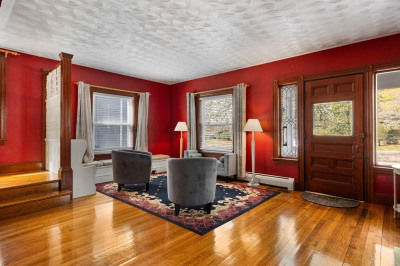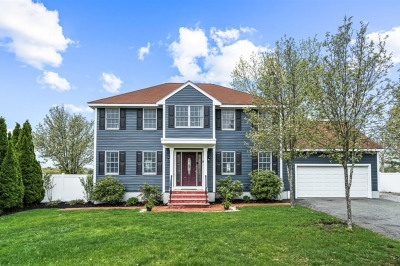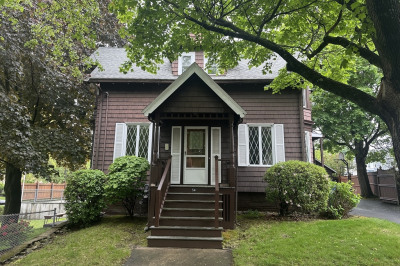$975,000
4
Beds
2
Baths
2,110
Living Area
-
Property Description
MOTIVATED SELLERS! Located in the coveted Country Club neighborhood, this Royal Barry Wills Colonial borders the 6th fairway of Bellevue Golf Club, with scenic golf course, woods, and pond views. The 1st floor includes the entry foyer, recreation room, large bedroom with wainscoting, recessed lighting, and walk-in closet, bath, laundry, utility room - a nearly ready-made IN-LAW SUITE! The main level features a spacious front-to-back living room with built-in bookcase, wood-burning fireplace, panoramic views, and exterior access to the patio, backyard, and heated inground pool. On this level, there are 3 additional bedrooms, a full bath, and beautifully renovated kitchen/dining area with custom cabinetry, quartzite countertops, and Viking appliances. The property boasts many recent updates, including Lutron lighting, hardwood flooring, Rachio irrigation system, and so much more (see MLS paperclip for list). You can change anything about a house but not the LOCATION!
-
Highlights
- Cooling: Central Air
- Heating: Baseboard, Hot Water, Oil
- Property Class: Residential
- Style: Colonial, Garrison, Raised Ranch
- Year Built: 1953
- Has View: Yes
- Parking Spots: 2
- Property Type: Single Family Residence
- Total Rooms: 7
- Status: Closed
-
Additional Details
- Appliances: Range, Dishwasher, Disposal, Microwave, Refrigerator, Washer, Dryer, Wine Refrigerator, Range Hood, Instant Hot Water, Other, Utility Connections for Electric Range, Utility Connections for Electric Dryer
- Fireplaces: 1
- Foundation: Concrete Perimeter
- Lot Features: Wooded, Easements, Gentle Sloping
- Roof: Shingle
- Year Built Details: Approximate
- Zoning: Srb
- Exterior Features: Patio, Pool - Inground Heated, Rain Gutters, Hot Tub/Spa, Storage, Professional Landscaping, Sprinkler System, Decorative Lighting, Screens, Garden, Stone Wall
- Flooring: Tile, Carpet, Concrete, Hardwood, Stone / Slate, Engineered Hardwood, Other, Flooring - Stone/Ceramic Tile
- Interior Features: Closet, Closet - Walk-in, Entry Hall, High Speed Internet
- Road Frontage Type: Dead End
- View: Scenic View(s)
- Year Built Source: Public Records
-
Amenities
- Community Features: Public Transportation, Shopping, Pool, Tennis Court(s), Park, Golf, Medical Facility, Conservation Area, Highway Access, House of Worship, Public School, T-Station
- Parking Features: Attached, Garage Door Opener, Paved Drive, Off Street, Driveway
- Covered Parking Spaces: 2
- Pool Features: Pool - Inground Heated
-
Utilities
- Electric: Circuit Breakers
- Water Source: Public
- Sewer: Public Sewer
-
Fees / Taxes
- Assessed Value: $648,000
- Compensation Based On: Net Sale Price
- Tax Year: 2023
- Buyer Agent Compensation: 2%
- Facilitator Compensation: 1%
- Taxes: $6,815
Similar Listings
Content © 2025 MLS Property Information Network, Inc. The information in this listing was gathered from third party resources including the seller and public records.
Listing information provided courtesy of Donahue Real Estate Co..
MLS Property Information Network, Inc. and its subscribers disclaim any and all representations or warranties as to the accuracy of this information.






