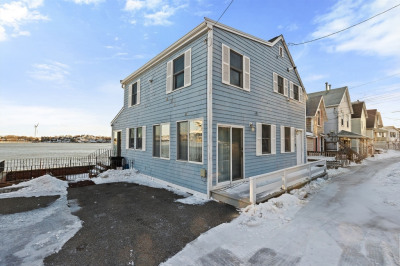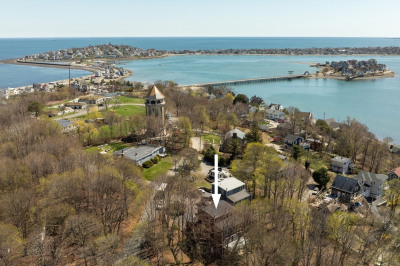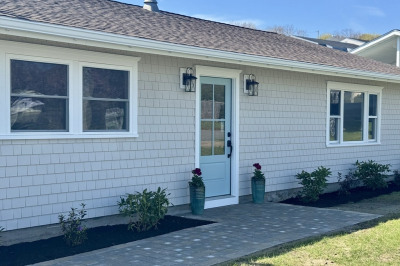$570,000
3
Beds
3/1
Baths
2,200
Living Area
-
Property Description
This house is in the construction stage with the Engineering and Surveyor's Plans. Seller has decided to sell the house in it's unfinished stage. Includes all Windows, Exterior Doors (except the garage). Rendition from the architect regarding the home "A charming facade welcomes visitors into this narrow-lot design. A round column accentuates the front porch, and the entry is further enhanced by a sidelight-and-transom-framed front door. The great room features a fireplace, clerestory window, cathedral ceiling and staircase leading to a second-floor overlook. Providing convenience, the kitchen's cooktop island creates room for meal preparation. A well-appointed master suite is conveniently located on the first floor, with walk-in closet, dual vanity, stand-up shower, separate tub and enclosed toilet. Upstairs a cozy loft becomes the perfect sitting area or computer nook. Two bedrooms with full baths sit at opposite ends of the second floor, allowing privacy door)."
-
Highlights
- Heating: Natural Gas
- Property Class: Residential
- Style: Colonial, Cape
- Year Built: 2024
- Parking Spots: 3
- Property Type: Single Family Residence
- Total Rooms: 9
- Status: Closed
-
Additional Details
- Appliances: Gas Water Heater
- Foundation: Concrete Perimeter, Irregular
- Lot Features: Cleared
- Year Built Details: Under Construction
- Zoning: Sfa
- Construction: Frame
- Foundation Area: 999
- Road Frontage Type: Public
- Year Built Source: Owner
-
Amenities
- Community Features: Shopping, Park
- Waterfront Features: Beach Front, Ocean, Walk to, Beach Ownership(Public)
- Parking Features: Off Street
-
Utilities
- Electric: Circuit Breakers, 100 Amp Service
- Water Source: Public
- Sewer: Public Sewer
-
Fees / Taxes
- Assessed Value: $708,300
- Compensation Based On: Net Sale Price
- Tax Year: 2024
- Buyer Agent Compensation: 0.00%
- Facilitator Compensation: 0.00%
- Taxes: $8,252
Similar Listings
Content © 2025 MLS Property Information Network, Inc. The information in this listing was gathered from third party resources including the seller and public records.
Listing information provided courtesy of Boston Connect Real Estate.
MLS Property Information Network, Inc. and its subscribers disclaim any and all representations or warranties as to the accuracy of this information.






