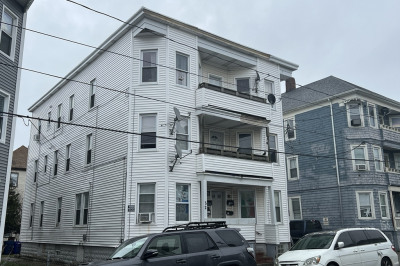$649,900
6
Beds
2
Baths
2,160
Living Area
-
Property Description
SOUTH END!! This well cared for family owned TWO FAMILY is just waiting for you! Outstanding location with the beach right down the street and Hazelwood Park right in your backyard! Each unit features three bedrooms, double parlor, kitchen and full bathroom with a walk up attic and full basement with washer/dryer hook ups. Hardwood floors throughout, new front porch, new roof last year, replacement windows approximately ten years old. The large lot contains a total of 9,690 SF and has potential to be subdividable, please see attached plot plan and ask listing agent for details.
-
Highlights
- Heating: Central, Baseboard, Natural Gas, Space Heater
- Parking Spots: 6
- Property Type: 2 Family - 2 Units Up/Down
- Total Rooms: 12
- Status: Active
- Levels: 3
- Property Class: Residential Income
- Stories: 3
- Year Built: 1922
-
Additional Details
- Basement: Full, Concrete
- Flooring: Laminate, Hardwood, Wood
- Interior Features: Floored Attic, Walk-Up Attic, Bathroom With Tub & Shower, Living Room, Dining Room, Kitchen
- Road Frontage Type: Public
- SqFt Source: Public Record
- Year Built Details: Approximate
- Zoning: Rb
- Construction: Frame
- Foundation: Block, Stone
- Lot Features: Other
- Roof: Shingle
- Total Number of Units: 2
- Year Built Source: Public Records
-
Amenities
- Community Features: Public Transportation, Shopping, Park, Golf, Medical Facility, Laundromat, Bike Path, Highway Access, House of Worship, Marina, Private School, Public School, T-Station, University
- Waterfront Features: Beach Front, Bay, 1/10 to 3/10 To Beach, Beach Ownership(Public)
- Parking Features: Off Street, Unpaved
-
Utilities
- Electric: Circuit Breakers, 100 Amp Service
- Water Source: Public
- Sewer: Public Sewer
-
Fees / Taxes
- Assessed Value: $381,900
- Compensation Based On: Net Sale Price
- Taxes: $4,583
- Buyer Agent Compensation: 2.5%
- Tax Year: 2024
Similar Listings
Content © 2025 MLS Property Information Network, Inc. The information in this listing was gathered from third party resources including the seller and public records.
Listing information provided courtesy of Robert H. Gardner, Inc..
MLS Property Information Network, Inc. and its subscribers disclaim any and all representations or warranties as to the accuracy of this information.






