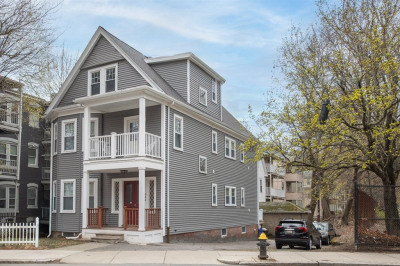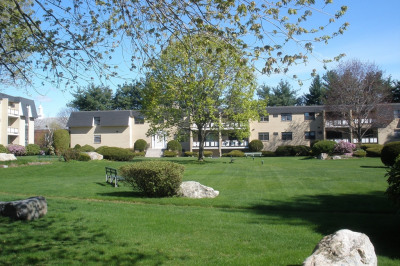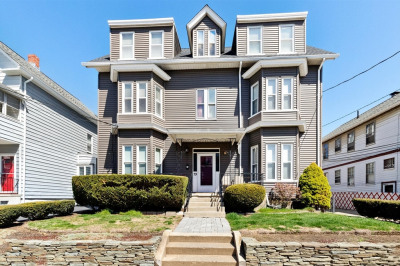$450,000
1
Bed
1
Bath
701
Living Area
-
Property Description
Fabulous opportunity to own in this charming Tudor-style brick building in the heart of Newton Corner – this corner-unit 1bed/1bath condo offers a gracious layout with an open foyer space with stunning arched entryways, large living room with wood-burning fireplace, updated kitchen with SS appliances, spacious bedroom with ceiling fan, and a modern bath. A truly special condo with endless sunlight and sparkling hardwood floors throughout. Well-run, professionally managed association, laundry room, all-inclusive condo fee that covers heat, hot water & gas cooking, and one off-street parking space included. Endless amenities nearby: Whole Foods, Farlow Park, the West Suburban YMCA, Charles River and more; plus a commuter-friendly location only minutes to the Mass Pike and express buses for easy access in and out of the city. A savvy investment, ideal starter condo or the perfect pied-a-terre on the outskirts of Boston. Must see!
-
Highlights
- Area: Newton Corner
- Cooling: Window Unit(s)
- HOA Fee: $487
- Property Class: Residential
- Stories: 1
- Unit Number: 3
- Status: Active
- Building Name: 543-549 Centre St Condo Trust
- Heating: Baseboard, Natural Gas
- Parking Spots: 1
- Property Type: Condominium
- Total Rooms: 3
- Year Built: 1938
-
Additional Details
- Appliances: Range, Dishwasher, Microwave
- Construction: Brick
- Fireplaces: 1
- Pets Allowed: Yes w/ Restrictions
- Total Number of Units: 16
- Year Built Source: Public Records
- Basement: Y
- Exclusions: Tenants Belongings.
- Flooring: Hardwood
- SqFt Source: Public Record
- Year Built Details: Approximate
- Zoning: Mr1
-
Amenities
- Community Features: Public Transportation, Shopping, Park, Walk/Jog Trails, Medical Facility, Laundromat, Conservation Area, Highway Access, House of Worship, Private School, Public School, T-Station, University
- Parking Features: Off Street, Deeded
-
Utilities
- Sewer: Public Sewer
- Water Source: Public
-
Fees / Taxes
- Assessed Value: $378,400
- Tax Year: 2025
- HOA Fee Includes: Heat, Gas, Water, Sewer, Insurance, Maintenance Structure, Maintenance Grounds, Snow Removal, Trash, Reserve Funds
- Taxes: $3,708
Similar Listings
Content © 2025 MLS Property Information Network, Inc. The information in this listing was gathered from third party resources including the seller and public records.
Listing information provided courtesy of Keller Williams Realty.
MLS Property Information Network, Inc. and its subscribers disclaim any and all representations or warranties as to the accuracy of this information.






