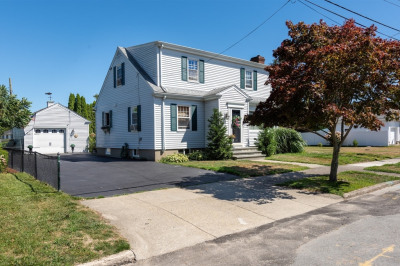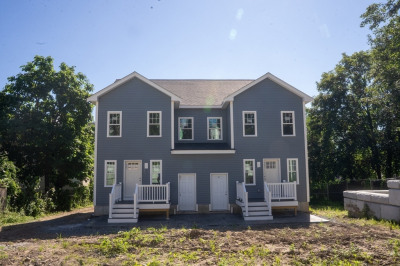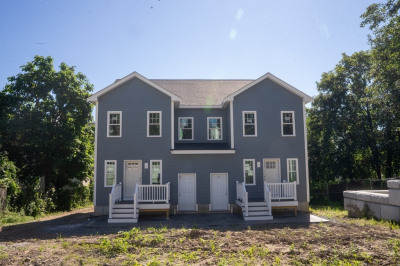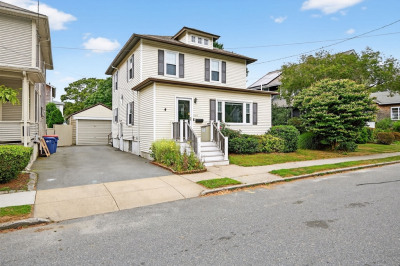$499,000
4
Beds
1/2
Bath
3,394
Living Area
-
Property Description
Own your very own whaling mansion! Originally built in 1855 for whaling merchant Joseph Knowles, this stunning Italianate colonial has been lovingly renovated to preserve both its historic charm and updated to reflect modern conveniences. Throughout the home, you will find relics of a bygone architectural era, featuring marble fireplaces, original hardwood flooring, extensive custom molding work, elevated ceilings, and a grand staircase. Multiple parlors allow for flexible living arrangements of the space. Kitchen has been updated with top-of-the-line appliances. With four bedrooms, plus bonus rooms and a finished third level, this home boasts over 3,300 square feet of living area - plenty of room for any hobbies & storage for collected treasures. Over the course of its 170 year history, the home has served both as private personal residences and as office space for local businesses. It is in close proximity to many shops, restaurants, parks, and the bustling downtown area.
-
Highlights
- Heating: Radiant, Oil
- Property Class: Residential
- Style: Colonial, Italianate
- Year Built: 1855
- Parking Spots: 3
- Property Type: Single Family Residence
- Total Rooms: 11
- Status: Active
-
Additional Details
- Appliances: Gas Water Heater, Range, Dishwasher
- Fireplaces: 4
- Road Frontage Type: Public
- SqFt Source: Public Record
- Year Built Source: Public Records
- Exterior Features: Porch, Porch - Enclosed
- Foundation: Stone
- Roof: Shingle, Rubber
- Year Built Details: Approximate, Certified Historic
- Zoning: Rb
-
Amenities
- Community Features: Public Transportation, Shopping, Park, Laundromat, House of Worship, Marina, Private School, Public School
- Parking Features: Detached, Paved Drive, Off Street
- Covered Parking Spaces: 1
-
Utilities
- Electric: Circuit Breakers, 100 Amp Service
- Water Source: Public
- Sewer: Public Sewer
-
Fees / Taxes
- Assessed Value: $562,100
- Taxes: $6,357
- Tax Year: 2025
Similar Listings
Content © 2025 MLS Property Information Network, Inc. The information in this listing was gathered from third party resources including the seller and public records.
Listing information provided courtesy of RE/MAX Vantage.
MLS Property Information Network, Inc. and its subscribers disclaim any and all representations or warranties as to the accuracy of this information.






