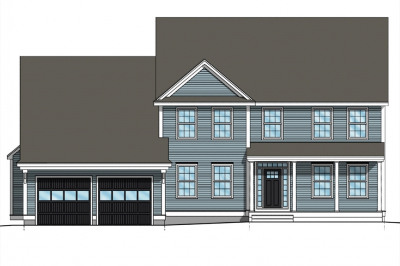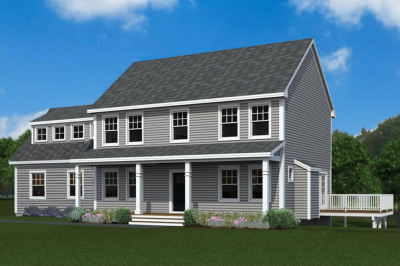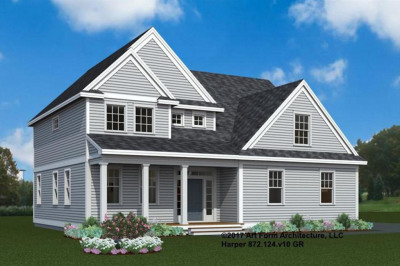$1,379,000
4
Beds
4
Baths
2,935
Living Area
-
Property Description
Stunning Seven-Year-Old Stoneham Home with Exceptional Parking. This meticulously rebuild seamlessly blends modern luxury with practical living. This residence offers 4 bedrooms and 4 full bathrooms, with the flexibility to create up to 6 bedrooms to accommodate your evolving needs.The heart of the home features a well-appointed kitchen that flows effortlessly into comfortable entertainment areas, perfect for both intimate gatherings and larger celebrations. The crown jewel is the impressive master suite, offering a private retreat with premium finishes and thoughtful design.Ideally situated near the highly-regarded South School, this property provides unparalleled convenience for commuters with easy access to Routes 128, 129, I-93, and Route 1. The standout feature? Abundant parking that's increasingly rare to find—a true asset for households with multiple vehicles or those who love to entertain.
-
Highlights
- Cooling: Central Air
- Parking Spots: 10
- Property Type: Single Family Residence
- Total Rooms: 8
- Status: Active
- Heating: Forced Air, Natural Gas
- Property Class: Residential
- Style: Colonial
- Year Built: 2018
-
Additional Details
- Appliances: Gas Water Heater, Water Heater
- Construction: Frame
- Fireplaces: 1
- Foundation: Concrete Perimeter
- Roof: Shingle
- Year Built Details: Renovated Since
- Zoning: Rb
- Basement: Partially Finished, Interior Entry
- Exterior Features: Deck, Storage
- Flooring: Wood, Laminate, Hardwood
- Road Frontage Type: Public
- SqFt Source: Measured
- Year Built Source: Owner
-
Amenities
- Community Features: Shopping, Highway Access, Public School
- Parking Features: Attached, Paved Drive, Off Street, Paved
- Covered Parking Spaces: 1
-
Utilities
- Electric: Circuit Breakers, 200+ Amp Service
- Water Source: Public
- Sewer: Public Sewer
-
Fees / Taxes
- Assessed Value: $932,500
- Compensation Based On: Net Sale Price
- Taxes: $9,539
- Buyer Agent Compensation: 1.5%
- Tax Year: 2025
Similar Listings
Content © 2025 MLS Property Information Network, Inc. The information in this listing was gathered from third party resources including the seller and public records.
Listing information provided courtesy of VRG Massachusetts LLC.
MLS Property Information Network, Inc. and its subscribers disclaim any and all representations or warranties as to the accuracy of this information.






