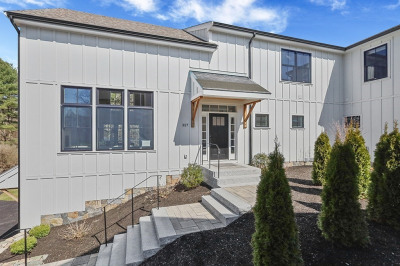$1,699,000
5
Beds
4/1
Baths
6,353
Living Area
-
Property Description
Gracefully set on a charming cul-de-sac, this custom built brick front Colonial is located in one of North Walpole’s most picturesque and popular neighborhoods. Offering a private, flat acre+ yard. Perfect for both relaxation & entertaining this home boasts a custom chef's eat-in kitchen & banquet sized dining rm. right next to an elegant formal living rm. home office w/built-ins, perfect for remote work/study. Spacious family rm has soaring vaulted ceilings & is anchored by a grand, floor-to-ceiling stone fireplace. 2 staircases. Flexible private living quarters on the first floor of the home featuring a living room, kitchen, bedroom & full bath. The 2nd floor has 4 spacious corner bedrooms. Finished basement provides versatile living space, including a playrm, game rm, bar & full bath. 3rd floor gym—along w/plenty of storage. Huge trex deck w/drip irrigation pots! Moments from Adams Farm trails. Conveniently located w/easy access to both Boston & Providence for easy commuting.
-
Highlights
- Acres: 1
- Heating: Central, Forced Air, Oil
- Property Class: Residential
- Style: Colonial
- Year Built: 1996
- Cooling: Central Air, 3 or More
- Parking Spots: 6
- Property Type: Single Family Residence
- Total Rooms: 15
- Status: Active
-
Additional Details
- Appliances: Water Heater, Range, Dishwasher, Disposal, Microwave, Refrigerator, Washer, Dryer, ENERGY STAR Qualified Refrigerator, Vacuum System, Range Hood, Plumbed For Ice Maker
- Construction: Frame
- Fireplaces: 2
- Foundation: Concrete Perimeter
- Lot Features: Cul-De-Sac, Level
- Roof: Shingle, Asphalt/Composition Shingles
- Year Built Details: Actual
- Zoning: R
- Basement: Full, Finished, Walk-Out Access, Interior Entry, Garage Access
- Exterior Features: Deck, Deck - Composite, Patio, Rain Gutters, Storage, Professional Landscaping, Sprinkler System, Decorative Lighting, Screens, Stone Wall
- Flooring: Tile, Carpet, Hardwood, Flooring - Hardwood, Flooring - Stone/Ceramic Tile, Flooring - Wall to Wall Carpet
- Interior Features: Closet/Cabinets - Custom Built, Bathroom - Full, Bathroom - With Shower Stall, Walk-In Closet(s), Dining Area, Recessed Lighting, Slider, Ceiling Fan(s), Countertops - Upgraded, Wet bar, Storage, Lighting - Overhead, Cedar Closet(s), Closet, Bathroom - Tiled With Shower Stall, Office, Accessory Apt., Exercise Room, Play Room, Game Room, Bathroom, Wet Bar
- Road Frontage Type: Public
- SqFt Source: Other
- Year Built Source: Public Records
-
Amenities
- Community Features: Public Transportation, Shopping, Pool, Tennis Court(s), Park, Walk/Jog Trails, Stable(s), Sidewalks
- Parking Features: Attached, Garage Faces Side, Paved Drive, Off Street, Driveway, Paved
- Covered Parking Spaces: 2
- Security Features: Security System
-
Utilities
- Electric: Circuit Breakers, 200+ Amp Service
- Water Source: Public
- Sewer: Public Sewer
-
Fees / Taxes
- Assessed Value: $1,433,500
- Tax Year: 2025
- Compensation Based On: Gross/Full Sale Price
- Taxes: $18,392
Similar Listings
Content © 2025 MLS Property Information Network, Inc. The information in this listing was gathered from third party resources including the seller and public records.
Listing information provided courtesy of William Raveis R.E. & Home Services.
MLS Property Information Network, Inc. and its subscribers disclaim any and all representations or warranties as to the accuracy of this information.



