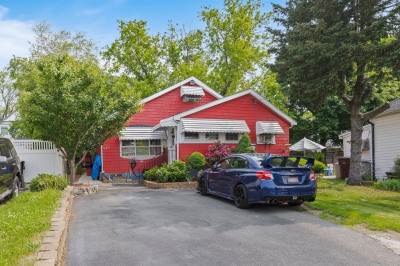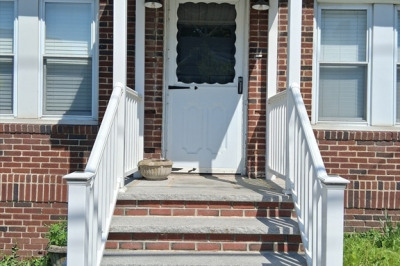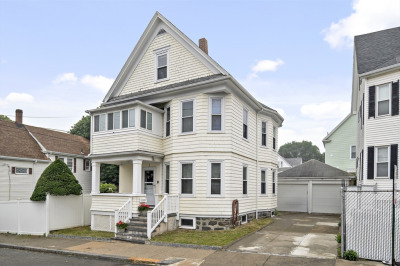$610,000
2
Beds
1
Bath
1,288
Living Area
-
Property Description
Welcome to 54 Tuckerman Street a well-maintained single-family home offering three spacious floors plus a basement in a quiet and desirable Revere neighborhood. This charming New England-style home features an updated eat-in kitchen with granite countertops, stainless steel appliances, and custom wood cabinetry. Natural light fills the space, and tile flooring flows throughout the kitchen for easy maintenance. The home includes one full bathroom in the second floor and two extra half bathrooms around the house. Generously sized bedrooms with closets, and plenty of natural light, making it perfect for families, investors, or first-time buyers.Outside enjoy a private driveway, landscaped yard, mature trees, and great curb appeal. Located just minutes from Revere Beach, public transportation, shopping, and major highways.Seller added 1 bedroom and two half bathrooms.
-
Highlights
- Cooling: Window Unit(s)
- Parking Spots: 4
- Property Type: Single Family Residence
- Total Rooms: 7
- Status: Active
- Heating: Baseboard, Natural Gas
- Property Class: Residential
- Style: Colonial, Colonial Revival
- Year Built: 1900
-
Additional Details
- Appliances: Gas Water Heater, Dishwasher, Microwave, Refrigerator, Freezer, Washer, Dryer
- Construction: Stone
- Flooring: Tile, Hardwood
- Interior Features: Walk-up Attic
- Roof: Shingle
- Year Built Details: Actual
- Zoning: Rb
- Basement: Unfinished
- Exterior Features: Fenced Yard
- Foundation: Stone
- Road Frontage Type: Public
- SqFt Source: Public Record
- Year Built Source: Public Records
-
Amenities
- Community Features: Public Transportation, Shopping, Park, Laundromat, Highway Access, Public School
- Waterfront Features: Ocean, 1/2 to 1 Mile To Beach, Beach Ownership(Public)
- Parking Features: Paved Drive, Paved
-
Utilities
- Sewer: Public Sewer
- Water Source: Public
-
Fees / Taxes
- Assessed Value: $528,500
- Compensation Based On: Gross/Full Sale Price
- Taxes: $4,793
- Buyer Agent Compensation: 2%
- Tax Year: 2025
Similar Listings
Content © 2025 MLS Property Information Network, Inc. The information in this listing was gathered from third party resources including the seller and public records.
Listing information provided courtesy of Cambridge Premier Realty.
MLS Property Information Network, Inc. and its subscribers disclaim any and all representations or warranties as to the accuracy of this information.






