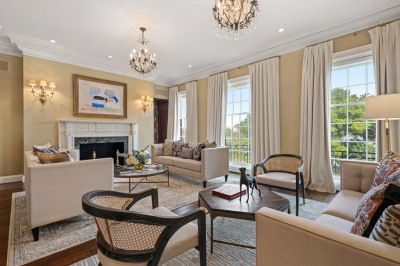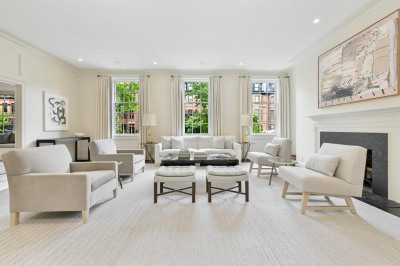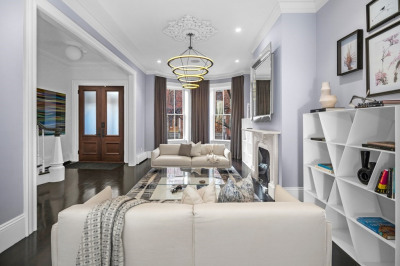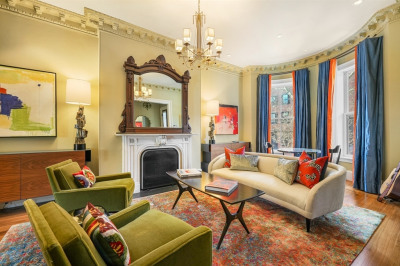$5,800,000
5
Beds
4/2
Baths
3,825
Living Area
-
Property Description
Historic architecture meets modern luxury in this 5-bedroom Beacon Hill Single Family Home which was once lived in by the famous novelist, Nathaniel Hawthorne. Exceptional attention to detail at every turn including 5 fireplaces, ornate millwork, and custom interior shutters. This home has been completely outfitted with the finest in home entertainment and designer light fixtures. The Chef's kitchen is perfect for entertaining with an island, chef grade appliances, and ample storage. Off the kitchen and dining room, you will find a charming landscaped private patio which is the perfect escape for you and your pets. On the floor above, an inviting living room opens to a magnificent library with a wet bar. From here, you will find the owner’s floor which features an expansive bedroom accented by a fireplace, three windows, walk-in closet, and spa-like bathroom. Each additional bedroom features California Closet systems. The lower level doubles as an Au Pair suite or perfect home gym.
-
Highlights
- Area: Beacon Hill
- Heating: Forced Air, Radiant, Natural Gas, Hydro Air
- Property Class: Residential
- Style: Federal
- Year Built: 1830
- Cooling: Central Air
- Parking Spots: 1
- Property Type: Single Family Residence
- Total Rooms: 10
- Status: Closed
-
Additional Details
- Appliances: Range, Dishwasher, Disposal, Refrigerator, Freezer, Washer, Utility Connections for Gas Range
- Construction: Brick
- Flooring: Wood, Marble
- Interior Features: Bathroom - Full, Bathroom, Kitchen, Live-in Help Quarters
- Year Built Details: Renovated Since
- Zoning: R1
- Basement: Finished
- Fireplaces: 4
- Foundation: Concrete Perimeter, Slab
- Lot Features: Other
- Year Built Source: Public Records
-
Amenities
- Community Features: Public Transportation, Shopping, Park, Walk/Jog Trails, Medical Facility, Highway Access, T-Station, University
- Parking Features: Leased
-
Utilities
- Sewer: Public Sewer
- Water Source: Public
-
Fees / Taxes
- Assessed Value: $3,053,100
- Tax Year: 2021
- Buyer Agent Compensation: 2.5
- Taxes: $32,577
Similar Listings
Content © 2024 MLS Property Information Network, Inc. The information in this listing was gathered from third party resources including the seller and public records.
Listing information provided courtesy of Longwood Residential, LLC.
MLS Property Information Network, Inc. and its subscribers disclaim any and all representations or warranties as to the accuracy of this information.






