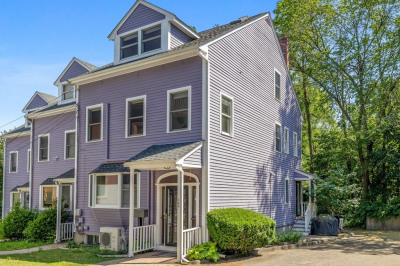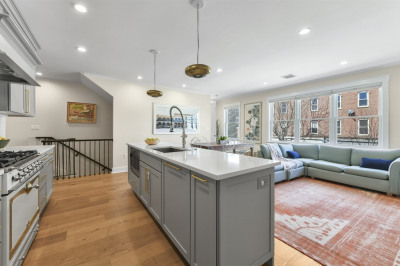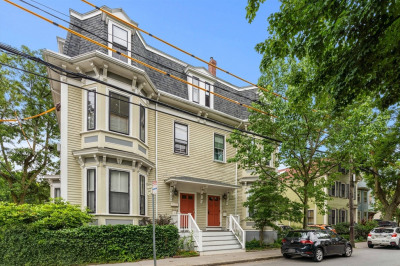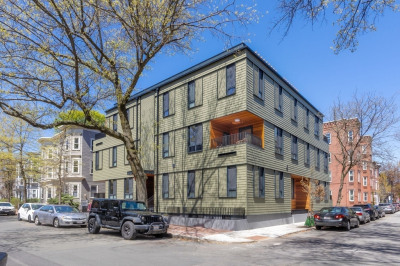$1,250,000
3
Beds
2/1
Baths
1,510
Living Area
-
Property Description
Welcome to a newly renovated home nestled in one of Somerville's most coveted areas. Step inside, you'll be enchanted by the soaring ceilings & SW facing living room bathed in natural light with direct access to a private deck and steps to your fenced in yard. The expansive eat-in kitchen features an island, SS appliances, 36" range and hood, and beautiful white cabinetry. The first level hosts an exquisite primary suite complete w/en-suite bath boasting a ceramic shower with glass enclosure & a chic quartz vanity. Venture upstairs to discover a wall of windows and a charming office nook, ideal for remote work or study, flanked by two generously sized, sun-filled bedrooms. The hall bathroom continues the theme of elegance with custom ceramic tiles, a quartz vanity & tile shower with glass enclosure. Porter Red Line & Union Green Line T are .9 miles, & Harvard Square Red Line .6 miles, this home is in a prime locale with easy access to restaurants, cafes & shops.
-
Highlights
- Cooling: Central Air, Window Unit(s)
- HOA Fee: $200
- Property Type: Condominium
- Total Rooms: 6
- Year Built: 1900
- Heating: Central, Forced Air
- Property Class: Residential
- Stories: 2
- Unit Number: 2
- Status: Active
-
Additional Details
- Appliances: Range, Dishwasher, Disposal, Refrigerator, Range Hood
- Exterior Features: Deck - Composite, Fenced Yard
- SqFt Source: Master Deed
- Year Built Details: Approximate
- Year Converted: 2025
- Basement: N
- Flooring: Tile, Hardwood
- Total Number of Units: 2
- Year Built Source: Public Records
- Zoning: 999
-
Amenities
- Community Features: Public Transportation, Shopping, Tennis Court(s), Park, T-Station, University
-
Utilities
- Sewer: Public Sewer
- Water Source: Public
-
Fees / Taxes
- Assessed Value: $1,675,300
- HOA Fee Includes: Water, Sewer, Insurance, Reserve Funds
- Taxes: $18,277
- HOA Fee Frequency: Monthly
- Tax Year: 2025
Similar Listings
Content © 2025 MLS Property Information Network, Inc. The information in this listing was gathered from third party resources including the seller and public records.
Listing information provided courtesy of Compass.
MLS Property Information Network, Inc. and its subscribers disclaim any and all representations or warranties as to the accuracy of this information.






