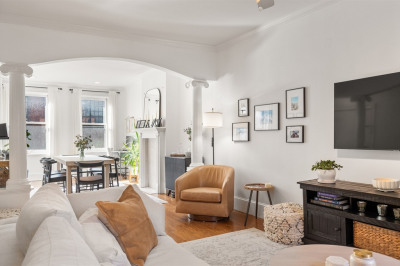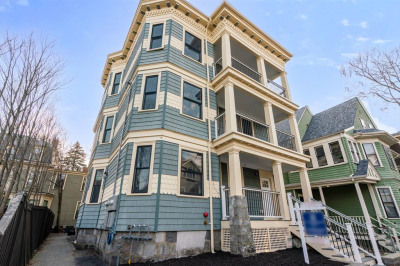$1,079,900
3
Beds
2/1
Baths
2,014
Living Area
-
Property Description
Spacious 3-bed, 2.5-bath townhouse between Union and Sullivan Squares with skyline views and private outdoor space. The open main level features a sunlit living area with fireplace and hardwood floors, a large dining space, and a fully equipped kitchen that opens to a private fenced yard and deck. A half bath completes this floor. Upstairs, the primary suite offers two closets and an en-suite bath, plus two additional bedrooms, another full bath, and full-size laundry. A ground-level bonus room is perfect for an office or workshop. Enjoy a two-car garage plus driveway parking. Convenient to Assembly Row, Orange Line, Green Line, and buses to Harvard/Central Sq. Close to parks, shops, and restaurants—urban living at its best!
-
Highlights
- Cooling: Central Air
- HOA Fee: $270
- Property Class: Residential
- Stories: 3
- Unit Number: 2
- Status: Active
- Heating: Forced Air
- Parking Spots: 2
- Property Type: Condominium
- Total Rooms: 6
- Year Built: 2004
-
Additional Details
- Appliances: Range, Dishwasher, Disposal, Refrigerator, Washer, Dryer
- Construction: Frame
- Exterior Features: Porch, Deck, Fenced Yard
- Flooring: Wood, Tile
- SqFt Source: Measured
- Year Built Details: Approximate
- Year Converted: 2006
- Basement: Y
- Exclusions: Stand Up Freezer Excluded.
- Fireplaces: 1
- Roof: Shingle
- Total Number of Units: 3
- Year Built Source: Owner
- Zoning: r
-
Amenities
- Community Features: Public Transportation, Shopping, Park, Highway Access, House of Worship, Public School, T-Station
- Parking Features: Attached, Off Street
- Covered Parking Spaces: 2
-
Utilities
- Electric: Circuit Breakers
- Water Source: Public
- Sewer: Public Sewer
-
Fees / Taxes
- Assessed Value: $802,600
- Tax Year: 2025
- HOA Fee Includes: Insurance, Maintenance Structure, Maintenance Grounds, Snow Removal, Reserve Funds
- Taxes: $8,756
Similar Listings
Content © 2025 MLS Property Information Network, Inc. The information in this listing was gathered from third party resources including the seller and public records.
Listing information provided courtesy of Keller Williams Realty Boston Northwest.
MLS Property Information Network, Inc. and its subscribers disclaim any and all representations or warranties as to the accuracy of this information.






