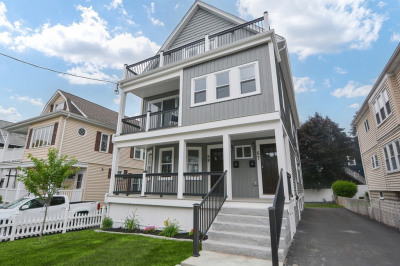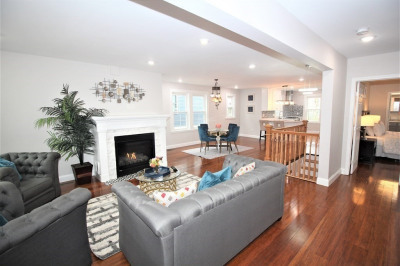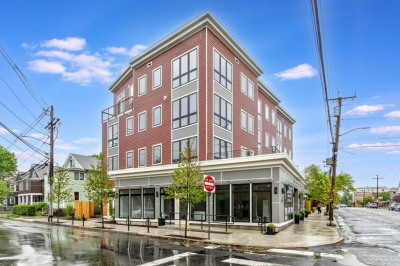$1,100,000
2
Beds
3
Baths
1,870
Living Area
-
Property Description
Modern Comfort Meets Timeless Style in This East Arlington Luxury Home. This sophisticated 1870 sq. ft., three-level residence is ideally located in coveted East Arlington, just one mile from Alewife. The home features a chef’s kitchen outfitted with Jenn-Air and Thermador appliances, including a vented range and wine refrigerator, complemented by granite countertops and a full-height tile backsplash. Sunlit open living and dining spaces are enhanced by Hunter Douglas electric blinds. Three full bathrooms—one on each level—serve the main floor, fully finished lower level with 7’2” ceilings, and a second-floor Philly-style suite. Additional highlights include smart thermostats, an EV charging outlet in the garage, and a pet-friendly policy. Enjoy easy access to nearby restaurants, cafés, parks, Spy Pond, and the Mystic River.
-
Highlights
- Area: East Arlington
- Heating: Central, Natural Gas
- Parking Spots: 1
- Property Type: Condominium
- Total Rooms: 8
- Year Built: 1911
- Cooling: Central Air
- HOA Fee: $154
- Property Class: Residential
- Stories: 1
- Unit Number: 1
- Status: Active
-
Additional Details
- Basement: Y
- SqFt Source: Other
- Year Built Details: Approximate
- Zoning: R2
- Flooring: Hardwood
- Total Number of Units: 2
- Year Built Source: Public Records
-
Amenities
- Community Features: Public Transportation, Shopping, Park, Walk/Jog Trails, Medical Facility, Bike Path, Highway Access
- Parking Features: Detached, Off Street, Deeded
- Covered Parking Spaces: 1
-
Utilities
- Electric: Circuit Breakers
- Water Source: Public
- Sewer: Public Sewer
-
Fees / Taxes
- Assessed Value: $959,000
- HOA Fee Includes: Water, Sewer, Insurance, Reserve Funds
- Taxes: $10,328
- HOA Fee Frequency: Monthly
- Tax Year: 2025
Similar Listings
Content © 2025 MLS Property Information Network, Inc. The information in this listing was gathered from third party resources including the seller and public records.
Listing information provided courtesy of Charlesgate Realty Group, llc.
MLS Property Information Network, Inc. and its subscribers disclaim any and all representations or warranties as to the accuracy of this information.






