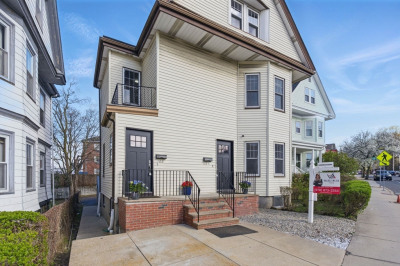$644,900
2
Beds
2
Baths
1,146
Living Area
-
Property Description
Comfortable, convenient & stylish, this coveted 1st floor condo at the iconic Old Medford High School Condominiums offers character, charm & a superb commuter location near bus lines & major routes: I-93 on-ramp, I-95, MA-60, MA-16 & more. This sought-after, well-kept building features an indoor pool, sauna, tennis court & this gem includes storage & 2 parking spaces: one in the garage, one right out front. Step inside & enjoy high ceilings, dramatic oversized windows with deep sills, exposed brick, wood paneling, original blackboards & designer lighting. Hardwood floors enhance the open & airy living room with space for dining. Lovely kitchen is outfitted with birch cabinetry, slate counters, island & stainless appliances. Generous main bedroom boasts paneling & en suite bath. Exposed brick hallway leads to nicely sized 2nd bedroom, full bath & small bonus room for office or walk-in closet. Ideally located by Chevalier Theatre, historic Medford Sq. & only (approx.) 6 miles to Boston.
-
Highlights
- Building Name: Old Medford High School Condominium
- Heating: Forced Air, Electric
- Parking Spots: 1
- Property Type: Condominium
- Total Rooms: 4
- Year Built: 1890
- Cooling: Central Air
- HOA Fee: $677
- Property Class: Residential
- Stories: 1
- Unit Number: 117
- Status: Active
-
Additional Details
- Appliances: Range, Dishwasher, Disposal, Microwave, Refrigerator
- Construction: Frame, Brick, Stone
- Flooring: Tile, Hardwood, Flooring - Wall to Wall Carpet
- Pets Allowed: Yes w/ Restrictions
- Total Number of Units: 111
- Year Built Source: Public Records
- Basement: N
- Exterior Features: Patio, Tennis Court(s), Other
- Interior Features: Lighting - Overhead, Bonus Room
- SqFt Source: Public Record
- Year Built Details: Approximate
- Zoning: Condo
-
Amenities
- Community Features: Public Transportation, Shopping, Tennis Court(s), Park, Walk/Jog Trails, Medical Facility, Bike Path, Conservation Area, Highway Access, Other
- Parking Features: Under, Storage, Off Street
- Covered Parking Spaces: 1
-
Utilities
- Sewer: Public Sewer
- Water Source: Public
-
Fees / Taxes
- Assessed Value: $505,300
- HOA Fee Includes: Water, Sewer, Insurance, Maintenance Structure, Maintenance Grounds, Snow Removal
- Taxes: $4,305
- HOA Fee Frequency: Monthly
- Tax Year: 2025
Similar Listings
Content © 2025 MLS Property Information Network, Inc. The information in this listing was gathered from third party resources including the seller and public records.
Listing information provided courtesy of RE/MAX Andrew Realty Services.
MLS Property Information Network, Inc. and its subscribers disclaim any and all representations or warranties as to the accuracy of this information.






