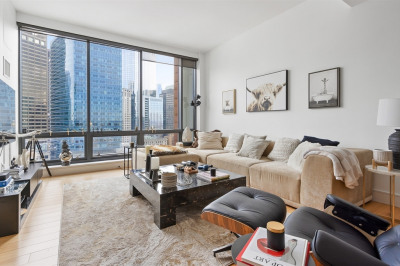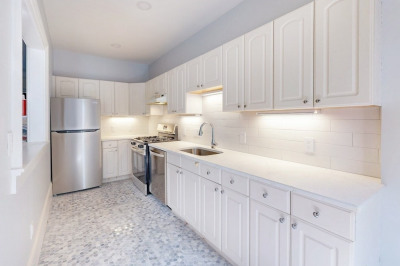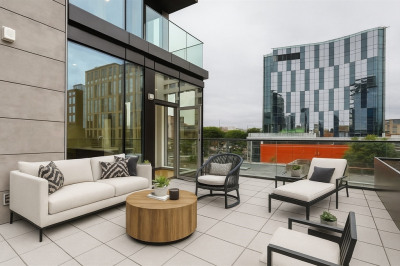$1,275,000
3
Beds
2
Baths
1,309
Living Area
-
Property Description
Beautifully remodeled 3 bed, 2 bath brownstone spanning over 2 floors w/private outdoor space and parking. The main level has a bright & spacious open floor plan with white oak floors and beams that flow through the living and kitchen space. The living area has built-ins & bookcases that outline a gas fireplace which is the focal point of the room. The kitchen has been designed with custom cabinetry and a large island that is set off with the waterfall quartz countertops. A wet bar with brass shelving and beverage cooler along with built-in pantry add to the space and storage. Glass patio door off the kitchen allows for seamless outdoor entertaining on a 10x14 foot private deck overlooking the rear courtyard. One level down you will find the primary suite with attached tiled shower, a second generous sized bedroom, another tiled bath with tub as well as laundry. A 3rd bedroom has exterior access to the private gated courtyard that can also accommodate 2 cars.
-
Highlights
- Area: South End
- Heating: Forced Air, Heat Pump
- Parking Spots: 2
- Property Type: Condominium
- Total Rooms: 5
- Year Built: 1890
- Cooling: Individual
- HOA Fee: $745
- Property Class: Residential
- Stories: 2
- Unit Number: 1
- Status: Active
-
Additional Details
- Appliances: Dishwasher, Microwave, Refrigerator, Washer, Dryer
- Construction: Brick
- Flooring: Wood
- Roof: Shingle
- Total Number of Units: 4
- Year Built Source: Public Records
- Basement: N
- Exterior Features: Deck, Fenced Yard
- Interior Features: Wet Bar
- SqFt Source: Field Card
- Year Built Details: Approximate
- Zoning: Cd
-
Amenities
- Community Features: Public Transportation, Shopping, Park, Private School, Public School
- Parking Features: Off Street, Deeded
-
Utilities
- Electric: 110 Volts
- Water Source: Public
- Sewer: Public Sewer
-
Fees / Taxes
- Assessed Value: $1,047,200
- Compensation Based On: Net Sale Price
- HOA Fee Includes: Water, Insurance
- Taxes: $12,127
- Buyer Agent Compensation: 2%
- HOA Fee Frequency: Monthly
- Tax Year: 2025
Similar Listings
Content © 2025 MLS Property Information Network, Inc. The information in this listing was gathered from third party resources including the seller and public records.
Listing information provided courtesy of The Greene Realty Group.
MLS Property Information Network, Inc. and its subscribers disclaim any and all representations or warranties as to the accuracy of this information.






