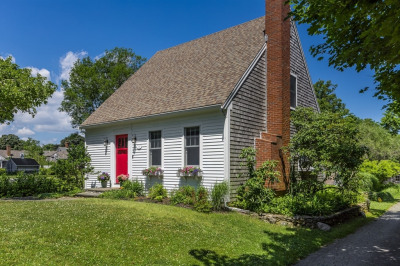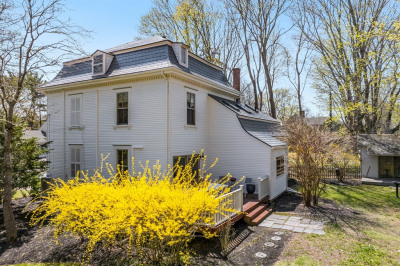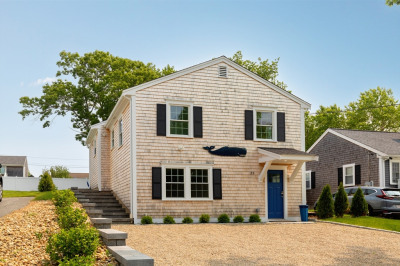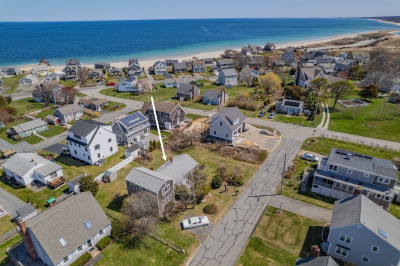$960,000
3
Beds
2
Baths
1,141
Living Area
-
Property Description
Wake up to sea breeze and peekaboo views of the ocean, marsh, and iconic Sandwich Boardwalk. This fully rebuilt home is located in the heart of the sought-after Town Neck Beach neighborhood—just a short stroll to the beach, Treehouse Brewery, Cape Cod Canal, and Sandwich Marina. Inside, enjoy an open-concept layout with quartz countertops, oversized farmhouse sink, stainless appliances, and hardwood floors. The first floor offers a full bath with tiled walk-in shower, bedroom, and laundry. Upstairs features a cathedral-ceiling primary suite with private front balcony and large back deck, a second bedroom with balcony access, and a stunning sunroom with deck access. Enjoy a private backyard with stone patio and outdoor shower. Durable Azek decking, 20-year cedar shingles, GAF lifetime roof, Bosch Hyper Heat pump, and 200-amp electric. No flood insurance required! Ideal as a family beach home or turnkey rental.
-
Highlights
- Cooling: Central Air, High Seer Heat Pump (12+)
- Parking Spots: 3
- Property Type: Single Family Residence
- Year Built: 2024
- Heating: Forced Air, Natural Gas, Other
- Property Class: Residential
- Total Rooms: 7
- Status: Active
-
Additional Details
- Appliances: Electric Water Heater, Range, Dishwasher, Microwave, Refrigerator, Freezer, Washer, Dryer, ENERGY STAR Qualified Refrigerator, ENERGY STAR Qualified Dishwasher, Oven
- Construction: Frame
- Exterior Features: Porch, Deck, Deck - Composite, Patio, Balcony, Storage, Outdoor Shower
- Foundation: Concrete Perimeter
- Roof: Shingle
- Year Built Details: Actual
- Zoning: R1
- Basement: Full, Bulkhead, Sump Pump, Concrete
- Exclusions: Stained Glass Is Not Included In Sale.
- Flooring: Wood, Hardwood
- Road Frontage Type: Public
- SqFt Source: Other
- Year Built Source: Builder
-
Amenities
- Community Features: Walk/Jog Trails, Bike Path, Conservation Area, Highway Access, House of Worship, Marina, Other
- Waterfront Features: Ocean, River, Walk to, 1/10 to 3/10 To Beach, Beach Ownership(Public)
- Parking Features: Stone/Gravel
-
Utilities
- Sewer: Private Sewer
- Water Source: Public
-
Fees / Taxes
- Assessed Value: $547,100
- Taxes: $5,173
- Tax Year: 2024
Similar Listings
Content © 2025 MLS Property Information Network, Inc. The information in this listing was gathered from third party resources including the seller and public records.
Listing information provided courtesy of Executive Realty.
MLS Property Information Network, Inc. and its subscribers disclaim any and all representations or warranties as to the accuracy of this information.






