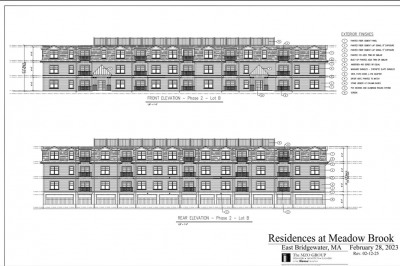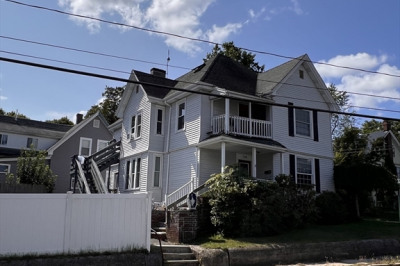$714,900
7
Beds
3
Baths
2,437
Living Area
-
Property Description
Welcome to 54-56 Stetson St,, an updated DUPLEX style 2-family home offering convenience & accessibility in the heart of Whitman. Enjoy all that downtown has to offer including coffee shops, dining, shopping & the commuter rail just minutes away. The property has been renovated through the years with notable updates including shaker cabinets, quartz counters, hardwood floors, updated baths with modern finishes, updated electrical & two separate gas heating systems—one about a year old. Each bi-level unit offers two floors of living space plus its own laundry area. The master bedroom in Unit 54 features vaulted ceilings, adding character & amplitude. A standout feature of this home is the double driveway, providing excellent parking convenience, along with an ample backyard for outdoor enjoyment. This property offers flexibility & is ideal for an owner-occupant seeking comfortable living with the opportunity to offset mortgage expenses. Don’t miss your chance—schedule your showing today
-
Highlights
- Heating: Baseboard, Natural Gas
- Parking Spots: 5
- Property Type: Multi Family
- Total Rooms: 11
- Status: Active
- Levels: 4
- Property Class: Residential Income
- Stories: 4
- Year Built: 1895
-
Additional Details
- Appliances: Range, Dishwasher, Disposal, Refrigerator
- Exclusions: Tenant Personal Belongings E.G., Washer And Dryer
- Foundation: Stone, Brick/Mortar
- Lot Features: Level
- Roof: Shingle
- Total Number of Units: 2
- Year Built Source: Public Records
- Basement: Full, Unfinished
- Flooring: Tile, Carpet, Laminate, Hardwood, Stone/Ceramic Tile
- Interior Features: Ceiling Fan(s), Stone/Granite/Solid Counters, Upgraded Countertops, Bathroom with Shower Stall, Bathroom With Tub, Upgraded Cabinets, Living Room, Kitchen
- Road Frontage Type: Public
- SqFt Source: Other
- Year Built Details: Approximate, Renovated Since
- Zoning: Gr
-
Amenities
- Community Features: Public Transportation, Shopping, Park, Golf, Highway Access, Private School, Public School, T-Station
- Parking Features: Paved Drive, Off Street, Paved
-
Utilities
- Electric: 200+ Amp Service
- Water Source: Public
- Sewer: Public Sewer
-
Fees / Taxes
- Assessed Value: $551,600
- Tax Year: 2025
- Total Rent: $4,600
- Rental Fee Includes: Unit 1(Water), Unit 2(Water)
- Taxes: $7,237
Similar Listings
848 North Bedford St Phase Iii
East Bridgewater, MA 02333
$849,000
60
Beds
30
Baths
999
Sqft
View Details
Content © 2025 MLS Property Information Network, Inc. The information in this listing was gathered from third party resources including the seller and public records.
Listing information provided courtesy of RE/MAX 360.
MLS Property Information Network, Inc. and its subscribers disclaim any and all representations or warranties as to the accuracy of this information.




