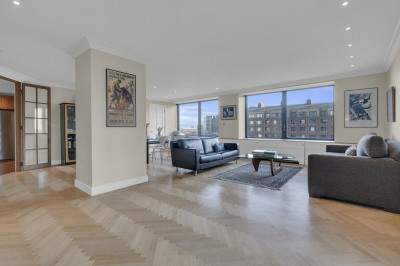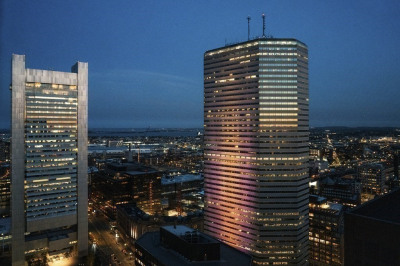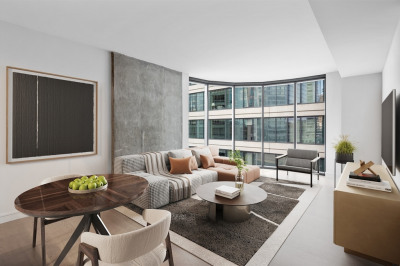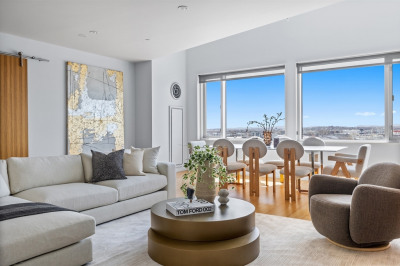$1,300,000
3
Beds
3
Baths
2,560
Living Area
-
Property Description
This Amazing Duplex Home lives like a large single family on two floors! Off Street Parking! Expansive with a 25+ foot wide floorplate! Sky High Ceiling Height! Over 2500SF! Premier location! Mastercrafted residence offering 3 Bedrooms plus an extensive and flexible entire floor for media/fitness/home office use! Along with 3 Full baths and 3 Private outdoor spaces this home will check every box on your buying wishlist! Enormous Open formal Living room & dining room w/ Gas fireplace! Gleaming hardwood floors! Gourmet Kitchen w/ SS appliances, granite counters, abundant cabinetry & breakfast bar! Direct access to deck for al fresco dining! All 3 Bedrooms on 1 level! Primary suite w/ wall of glass sliders to a large side-to-side deck overlooking your enchanting suburban sized grassy yard! 2 additional generous BR & a guest BA! Windows & natural light are Everywhere! Superior closet space & private storage! Media/game room w/ home theater & big private office/guest bedroom! Impressive!
-
Highlights
- Area: South Boston
- Heating: Forced Air
- Parking Spots: 1
- Property Type: Condominium
- Unit Number: 1
- Status: Closed
- Cooling: Central Air
- HOA Fee: $197
- Property Class: Residential
- Total Rooms: 9
- Year Built: 1899
-
Additional Details
- Basement: Y
- Exterior Features: Garden
- Total Number of Units: 2
- Year Built Source: Public Records
- Zoning: 0102
- Exclusions: 2 Star Light Fixtures
- Fireplaces: 1
- Year Built Details: Approximate
- Year Converted: 1997
-
Amenities
- Community Features: Public Transportation, Shopping, Park, Walk/Jog Trails, Bike Path, Highway Access, House of Worship, Marina, Public School, Other
- Waterfront Features: Beach Front, Bay, Ocean, 0 to 1/10 Mile To Beach, Beach Ownership(Public)
- Parking Features: Off Street
-
Utilities
- Sewer: Public Sewer
- Water Source: Public
-
Fees / Taxes
- Assessed Value: $886,200
- HOA: Yes
- HOA Fee Includes: Water, Sewer, Insurance
- Taxes: $6,389
- Buyer Agent Compensation: 2.5
- HOA Fee Frequency: Monthly
- Tax Year: 2022
Similar Listings
Content © 2024 MLS Property Information Network, Inc. The information in this listing was gathered from third party resources including the seller and public records.
Listing information provided courtesy of Coldwell Banker Realty - South End.
MLS Property Information Network, Inc. and its subscribers disclaim any and all representations or warranties as to the accuracy of this information.






