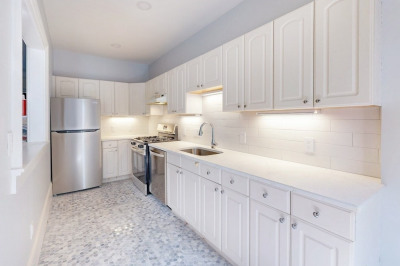$1,225,000
2
Beds
2
Baths
1,159
Living Area
-
Property Description
An absolutely gorgeous penthouse meticulously designed with stunning details, soaring ceilings, wonderful light and an open and inviting layout. Quiet, private and spacious, the open concept flows seamlessly from room to room. Designed to offer all the modern amenities, while still holding onto its period details and charm. A wood burning fireplace and a spacious dining room w/built ins, create the perfect setting for dinner parties or cozy winter evenings. A full staircase effortlessly brings you to a large private roof deck offering unrestricted views of the Boston Skyline, it's the perfect city oasis. Each full bathroom has been curated with high end fixtures & finishes that would be the envy of any 5 Star Hotel. The kitchen boasts a Thermador Refrigerator/Wolf Range and copper island with matching fixtures . Truly a one of a kind must see property conveniently located in desirable Chester Park, just steps to all the South End and Back Bay Neighborhoods have to offer.
-
Highlights
- Area: South End
- Cooling: Central Air
- HOA Fee: $250
- Property Type: Condominium
- Unit Number: 4
- Status: Closed
- Building Name: 537 Mass Ave
- Heating: Forced Air
- Property Class: Residential
- Total Rooms: 5
- Year Built: 1899
-
Additional Details
- Appliances: Range, Dishwasher, Disposal, Refrigerator, Washer, Dryer, Wine Refrigerator
- Exterior Features: Deck - Roof
- Flooring: Hardwood
- Total Number of Units: 4
- Year Built Source: Public Records
- Basement: N
- Fireplaces: 1
- Roof: Rubber
- Year Built Details: Actual
- Zoning: Cd
-
Amenities
- Community Features: Public Transportation, Shopping, Tennis Court(s)
-
Utilities
- Sewer: Public Sewer
- Water Source: Public
-
Fees / Taxes
- Assessed Value: $1,048,200
- HOA Fee Frequency: Monthly
- Tax Year: 2024
- Compensation Based On: Net Sale Price
- HOA Fee Includes: Water, Sewer, Insurance
- Taxes: $11,425
Similar Listings
Content © 2025 MLS Property Information Network, Inc. The information in this listing was gathered from third party resources including the seller and public records.
Listing information provided courtesy of Engel & Volkers Newton.
MLS Property Information Network, Inc. and its subscribers disclaim any and all representations or warranties as to the accuracy of this information.






