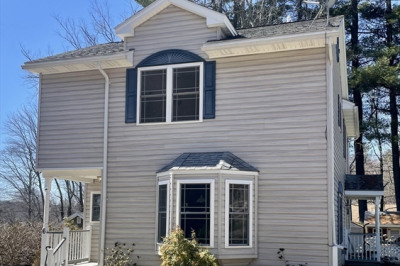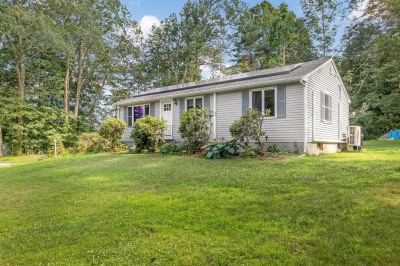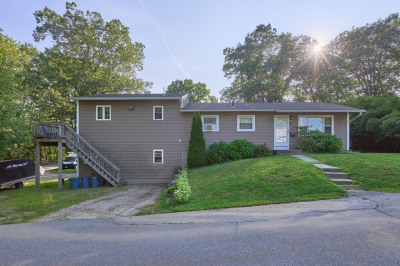$449,900
3
Beds
2
Baths
1,733
Living Area
-
Property Description
Multiple offer situation. Please submit all offers by Tuesday 8/26/2025. Welcome to this inviting split-entry home in Leicester, offering a thoughtful layout and plenty of charm. The warm, cabinet-packed kitchen features stainless steel appliances, granite counters, and a stylish tile backsplash, opening to the dining room with a convenient passthrough window. The spacious living room impresses with its beamed cathedral ceiling, wood panel accent wall, and cozy pellet stove. Two bedrooms, including the primary, and a full bath complete the main level. Downstairs, the partially finished lower level adds a third bedroom, another full bath, and a second pellet stove for year-round comfort. Enjoy the convenience of an attached garage, ample off-street parking, and great outdoor living with a large yard, composite deck, and storage shed.
-
Highlights
- Heating: Electric Baseboard, Electric, Pellet Stove
- Property Class: Residential
- Style: Split Entry
- Year Built: 1985
- Parking Spots: 4
- Property Type: Single Family Residence
- Total Rooms: 6
- Status: Active
-
Additional Details
- Appliances: Electric Water Heater, Water Heater, Range, Dishwasher, Refrigerator
- Construction: Frame
- Exterior Features: Deck - Composite, Rain Gutters, Storage
- Foundation: Concrete Perimeter
- Roof: Shingle
- Year Built Details: Actual
- Zoning: R1
- Basement: Full, Partially Finished, Walk-Out Access, Interior Entry, Garage Access
- Exclusions: Personal Property
- Flooring: Vinyl, Carpet, Laminate
- Lot Features: Cleared, Gentle Sloping, Level
- SqFt Source: Public Record
- Year Built Source: Public Records
-
Amenities
- Community Features: Walk/Jog Trails, Golf, Public School
- Parking Features: Under, Garage Door Opener, Paved Drive, Off Street, Paved
- Covered Parking Spaces: 2
-
Utilities
- Electric: Circuit Breakers, 200+ Amp Service
- Water Source: Public
- Sewer: Private Sewer
-
Fees / Taxes
- Assessed Value: $409,800
- Taxes: $4,823
- Tax Year: 2025
Similar Listings
Content © 2025 MLS Property Information Network, Inc. The information in this listing was gathered from third party resources including the seller and public records.
Listing information provided courtesy of Lamacchia Realty, Inc..
MLS Property Information Network, Inc. and its subscribers disclaim any and all representations or warranties as to the accuracy of this information.






