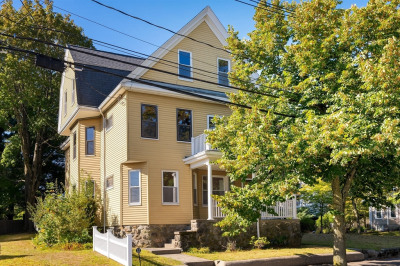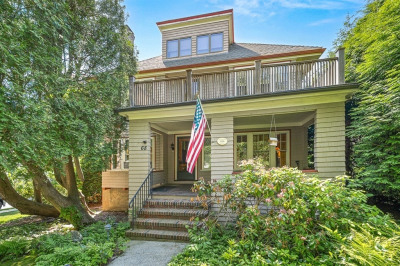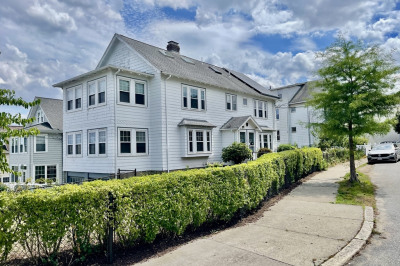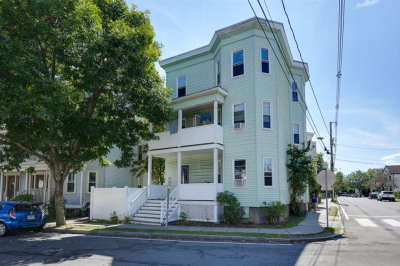$1,279,000
5
Beds
2
Baths
3,098
Living Area
-
Property Description
Fully vacant and ready for occupancy or tenancy. Overlooking Cushing Square and nestled in the coveted Oakley CC neighborhood. Appropriately maintained sunny two family, with classic charm, high ceilings, hardwood floors, and exquisite natural woodwork throughout. Popular layout featuring a cozy brick fireplace in the living room and a sun-drenched box window. Spacious bedrooms are complemented by a full tiled bath. Eat-in kitchen and pantry add to the home's functionality. Untapped potential in the walk-up third floor, includes a finished bedroom and a double-dormered unfinished space. Two-car detached block concrete garage with automatic doors, plus ample driveway parking. Stormtite double-pane windows enhance energy efficiency and comfort. Easy access to Cambridge, Boston, the #73 bus line. Experience the best of Belmont living with the affordability of Watertown.
-
Highlights
- Cooling: None, Ductless
- Levels: 3
- Property Class: Residential Income
- Stories: 3
- Year Built: 1920
- Heating: Hot Water, Oil, Electric
- Parking Spots: 2
- Property Type: 2 Family - 2 Units Up/Down
- Total Rooms: 15
- Status: Active
-
Additional Details
- Appliances: Range, Dishwasher, Refrigerator, Range Hood
- Construction: Frame
- Flooring: Tile, Hardwood
- Interior Features: Crown Molding, Bathroom With Tub, Walk-Up Attic, Heated Attic, Upgraded Cabinets, Upgraded Countertops, Living Room, Dining Room, Kitchen, Office/Den, Sunroom
- Road Frontage Type: Public
- SqFt Source: Public Record
- Year Built Details: Approximate
- Zoning: T
- Basement: Full, Walk-Out Access, Unfinished
- Fireplaces: 2
- Foundation: Block, Stone
- Lot Features: Corner Lot
- Roof: Shingle
- Total Number of Units: 2
- Year Built Source: Public Records
-
Amenities
- Community Features: Public Transportation, Shopping, Golf, House of Worship, Public School
- Parking Features: Off Street, Paved
- Covered Parking Spaces: 2
-
Utilities
- Electric: Circuit Breakers, Individually Metered
- Water Source: Public
- Sewer: Public Sewer
-
Fees / Taxes
- Assessed Value: $1,026,200
- Taxes: $11,974
- Tax Year: 2025
Similar Listings
Content © 2025 MLS Property Information Network, Inc. The information in this listing was gathered from third party resources including the seller and public records.
Listing information provided courtesy of Berkshire Hathaway HomeServices Commonwealth Real Estate.
MLS Property Information Network, Inc. and its subscribers disclaim any and all representations or warranties as to the accuracy of this information.






