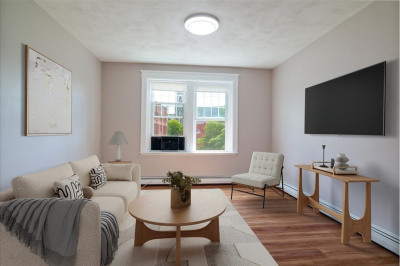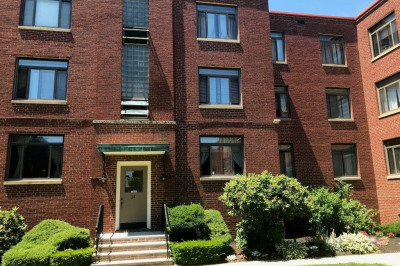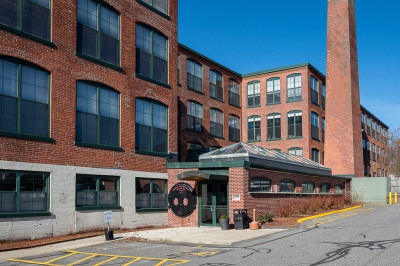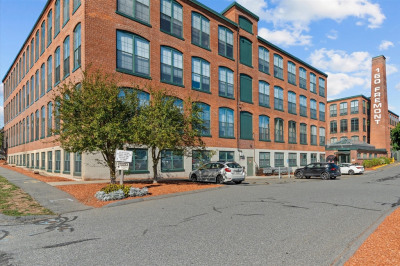$323,300
2
Beds
1
Bath
1,500
Living Area
-
Property Description
Amazing PRICE REDUCTION! Gorgeous 2bdrm condo in downtown Worcester! Fabulous OPEN floor plan! Newer SS appliances, granite counters, new vinyl flooring throughout, state of the art window treatments w/control panels, recessed lighting, HI-end chandeliers, lots of closets & much more! Spacious master bdrm w/TRIPLE closet space! 2nd bdrm good sized. Living room w/amazing views & enough natural light for the entire space! Show off & entertain guests in your luxurious kitchen! UPDATED full bath, walk in shower, gorgeous marble tile, & fixtures sure to impress! Venture out to enjoy the events the city has to offer! Hanover Theater is STEPS AWAY presenting your favorite entertainers! No stress w/your deeded, HEATED garage space! Additional storage unit. Included in HOA fee HEAT, hot water, fitness center, and MORE! 1 of the LARGEST units in complex! BASEBALL fan? Red Sox POLAR PARK is HERE! Surrounded by hospitals, parks, shopping, breweries, new restaurants, public offices & trans. & MORE!
-
Highlights
- Cooling: Central Air
- HOA Fee: $612
- Property Class: Residential
- Stories: 1
- Unit Number: 201
- Status: Active
- Heating: Forced Air
- Parking Spots: 1
- Property Type: Condominium
- Total Rooms: 4
- Year Built: 1930
-
Additional Details
- Appliances: Range, Dishwasher, Microwave, Refrigerator
- Exclusions: Washer, Dryer, Television, Couch & Kitchen Table. Chandeliers. All Are Negotiable With Right Offer.
- Interior Features: Elevator
- Total Number of Units: 80
- Year Built Source: Public Records
- Basement: Y
- Flooring: Tile, Vinyl, Wood Laminate
- SqFt Source: Public Record
- Year Built Details: Actual
- Zoning: Res
-
Amenities
- Community Features: Public Transportation, Shopping, Tennis Court(s), Park, Walk/Jog Trails, Golf, Medical Facility, Laundromat, Highway Access, House of Worship, Private School, Public School, T-Station
- Parking Features: Attached, Detached, Garage Door Opener, Heated Garage, Deeded, Assigned, Off Street
- Covered Parking Spaces: 1
- Security Features: Other, Security System
-
Utilities
- Sewer: Public Sewer
- Water Source: Public
-
Fees / Taxes
- Assessed Value: $240
- Tax Year: 2024
- HOA Fee Includes: Heat, Water, Sewer, Insurance, Maintenance Structure
- Taxes: $3,290
Similar Listings
Content © 2025 MLS Property Information Network, Inc. The information in this listing was gathered from third party resources including the seller and public records.
Listing information provided courtesy of LAER Realty Partners.
MLS Property Information Network, Inc. and its subscribers disclaim any and all representations or warranties as to the accuracy of this information.






