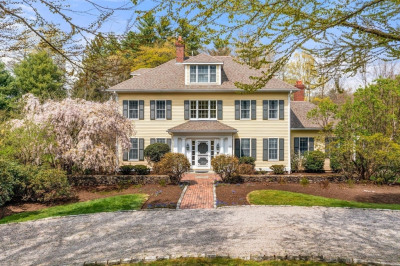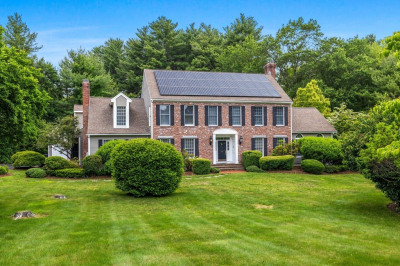$2,995,000
5
Beds
4/2
Baths
6,076
Living Area
-
Property Description
Peace and tranquility awaits you at this extraordinary Colonial. Majestically sited on 1.5 acres with breathtaking & sweeping views of the picturesque Charles River, this stunning property has it all. From the moment you enter you will be captivated by the natural light & craftsmanship of this pristine home. Lovely fireplaced living room leads to a private office with built-ins & French doors. Dining room has access to butlers pantry for ease of entertaining. Watch the seasons change from the incredible family room with soaring ceiling and walls of windows highlighting the views of the river. Custom kitchen features a center island & a sun splashed dining area with doors to a stunning deck overlooking the yard/river. Serene primary suite has double walk in closets & an oversized spa bathroom. Fabulous walk out lower level includes a playroom & bath. Kayak, canoe & fish from your own yard surrounded by the sounds of nature in all its glory. Highly sought after Dover neighborhood!
-
Highlights
- Acres: 1
- Has View: Yes
- Parking Spots: 4
- Property Type: Single Family Residence
- Total Rooms: 11
- Status: Active
- Cooling: Central Air
- Heating: Forced Air, Oil
- Property Class: Residential
- Style: Colonial
- Year Built: 2003
-
Additional Details
- Basement: Full, Finished, Walk-Out Access
- Exclusions: Window Treatments In The River Side Bedrooms Excluded
- Fireplaces: 3
- Foundation: Concrete Perimeter
- Road Frontage Type: Public
- View: Scenic View(s)
- Year Built Source: Public Records
- Construction: Frame
- Exterior Features: Porch, Deck, Professional Landscaping
- Flooring: Tile, Carpet, Hardwood
- Interior Features: Closet, Closet/Cabinets - Custom Built, Recessed Lighting, Entrance Foyer, Home Office, Mud Room, Play Room
- SqFt Source: Public Record
- Year Built Details: Actual
- Zoning: R1
-
Amenities
- Community Features: Walk/Jog Trails, Conservation Area
- Parking Features: Attached, Garage Faces Side, Paved Drive, Off Street
- Waterfront Features: Waterfront, River
- Covered Parking Spaces: 3
- Waerfront: Yes
-
Utilities
- Sewer: Private Sewer
- Water Source: Private
-
Fees / Taxes
- Assessed Value: $2,834,400
- Taxes: $31,944
- Tax Year: 2025
Similar Listings
Content © 2025 MLS Property Information Network, Inc. The information in this listing was gathered from third party resources including the seller and public records.
Listing information provided courtesy of Coldwell Banker Realty - Wellesley.
MLS Property Information Network, Inc. and its subscribers disclaim any and all representations or warranties as to the accuracy of this information.





