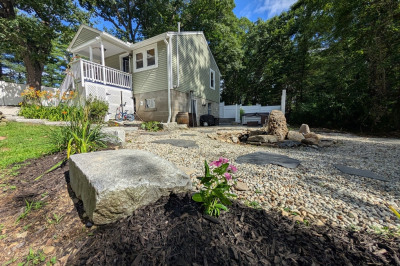$399,900
3
Beds
1
Bath
1,356
Living Area
-
Property Description
Welcome home to this charming three-bedroom, one-bath property nestled in a fantastic Oxford neighborhood perfect for families. Enjoy the convenience of being within walking distance to the local playground and school, while commuters will love the easy access to the highway.Step inside to find a warm and inviting layout, with plenty of natural light throughout. The partially finished basement offers extra living space and features a wood stove to help lower heating costs in the colder months.Out back, you’ll appreciate the fully fenced yard—ideal for kids, pets, and gatherings. A newer shed provides ample storage for yard equipment and tools. This move-in ready home combines comfort, practicality, and an unbeatable location. Don’t miss your chance to make it yours!
-
Highlights
- Heating: Electric
- Property Class: Residential
- Style: Cape
- Year Built: 1955
- Parking Spots: 6
- Property Type: Single Family Residence
- Total Rooms: 6
- Status: Active
-
Additional Details
- Appliances: Electric Water Heater, Range, Dishwasher, Microwave, Refrigerator, Washer, Dryer
- Construction: Frame
- Fireplaces: 1
- Foundation: Concrete Perimeter
- Roof: Shingle
- Year Built Details: Actual
- Zoning: R3
- Basement: Full
- Exterior Features: Deck, Deck - Wood, Patio - Enclosed, Rain Gutters, Storage, Screens, Fenced Yard
- Flooring: Tile
- Lot Features: Cleared, Level
- SqFt Source: Public Record
- Year Built Source: Public Records
-
Amenities
- Community Features: Public Transportation, Shopping, Park, Walk/Jog Trails, Golf, Medical Facility, Laundromat, Highway Access, House of Worship, Public School
- Parking Features: Paved Drive, Off Street, Paved
-
Utilities
- Electric: Circuit Breakers
- Water Source: Public
- Sewer: Private Sewer
-
Fees / Taxes
- Assessed Value: $318,800
- Taxes: $4,039
- Tax Year: 2025
Similar Listings
Content © 2025 MLS Property Information Network, Inc. The information in this listing was gathered from third party resources including the seller and public records.
Listing information provided courtesy of The O'Rourke Group Real Estate Professionals.
MLS Property Information Network, Inc. and its subscribers disclaim any and all representations or warranties as to the accuracy of this information.




