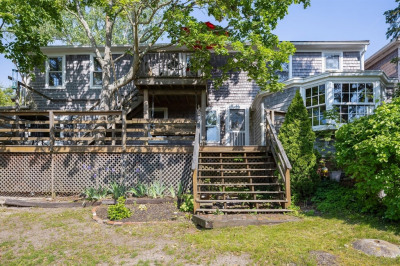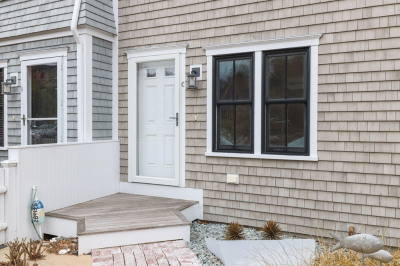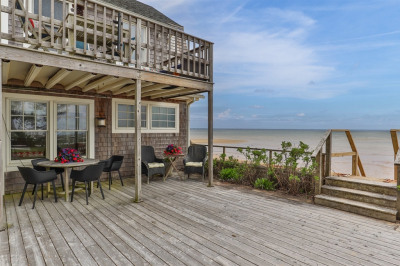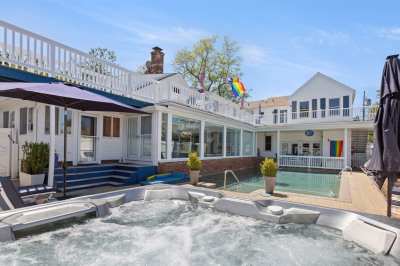$1,675,000
2
Beds
2/1
Baths
1,183
Living Area
-
Property Description
Welcome to this sun-filled, impeccably maintained West End townhome, thoughtfully designed across three levels and abutting conservation land. The open main floor living/kitchen space features crisp millwork, a gas fireplace, shaker cabinetry, quartz countertops, KitchenAid appliances, and a center island. Step out to your private, fully enclosed deck—a substantial outdoor extension of the living and dining areas that also includes an outdoor shower. The second level offers a generous bedroom with en suite bath, a powder room, and in-unit laundry. Upstairs, the top-floor suite boasts a walk-in closet, skylit bath with dual shower, and balcony with pastoral views. Offered turnkey and move-in ready (with some exclusions), this home allows weekly rentals—ideal for personal use or investment. With two parking spaces, solar panels, and a location near the beach and town, it's the best of Provincetown living.
-
Highlights
- Cooling: Wall Unit(s)
- HOA Fee: $235
- Property Class: Residential
- Stories: 2
- Unit Number: Unit A
- Status: Active
- Heating: Baseboard, Natural Gas
- Parking Spots: 2
- Property Type: Condominium
- Total Rooms: 5
- Year Built: 2013
-
Additional Details
- Basement: N
- SqFt Source: Public Record
- Year Built Details: Actual
- Zoning: Res3
- Fireplaces: 1
- Total Number of Units: 4
- Year Built Source: Public Records
-
Utilities
- Sewer: Private Sewer
- Water Source: Public
-
Fees / Taxes
- Assessed Value: $1,262,500
- HOA Fee Includes: Insurance
- Taxes: $7,070
- HOA Fee Frequency: Monthly
- Tax Year: 2025
Similar Listings
147 Bradford Street Extension #1
Provincetown, MA 02657
$1,885,000
4
Beds
2/1
Baths
2,406
Sqft
View Details
Content © 2025 MLS Property Information Network, Inc. The information in this listing was gathered from third party resources including the seller and public records.
Listing information provided courtesy of Gibson Sotheby's International Realty.
MLS Property Information Network, Inc. and its subscribers disclaim any and all representations or warranties as to the accuracy of this information.






