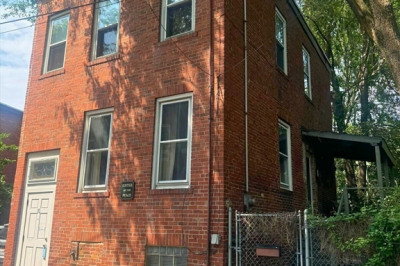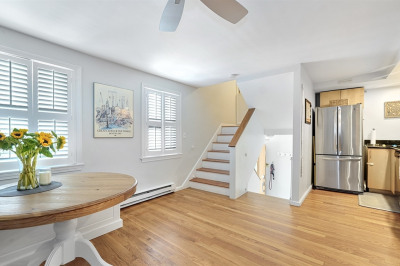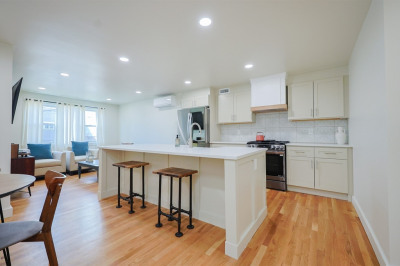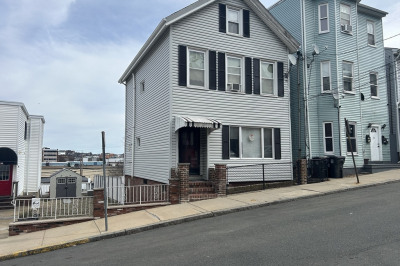$899,000
4
Beds
1/1
Bath
1,820
Living Area
-
Property Description
Welcome to 53 Monmouth Street in Historic Eagle Hill! This truly is a Home with Heart in a Timeless Neighborhood. A home where every detail speaks of care, love, and legacy. Nestled in Historic Eagle Hill, this beautifully maintained 4 bedroom, 1.5 Bathroom residence has been the heart of one family's life for over three decades. The sun drenched rooms accentuate the hardwood floors and flawless crown molding. From the moment you step inside, you're greeted by warmth: Tall ceilings, crown molding, fireplaces, sunlit rooms, and a layout designed for both quiet family moments and joyful gatherings. The oversized eat-in kitchen will have you dreaming about hosting the next holiday. Outside, enjoy a lovingly tended garden and the charm of a historic community known for its tree-lined streets, rich stories, and friendly neighbors. If you're looking not just for a house—but for a place with heart—this home invites you to write your next chapter here.
-
Highlights
- Area: East Boston's Eagle Hill
- Heating: Other
- Property Type: Single Family Residence
- Total Rooms: 7
- Status: Active
- Cooling: Window Unit(s)
- Property Class: Residential
- Style: Other (See Remarks)
- Year Built: 1880
-
Additional Details
- Appliances: Range, Dishwasher, Refrigerator
- Exterior Features: Patio, Fenced Yard, Garden
- Flooring: Tile, Hardwood
- Lot Features: Other
- SqFt Source: Public Record
- Year Built Source: Public Records
- Basement: Walk-Out Access
- Fireplaces: 2
- Foundation: Other
- Road Frontage Type: Public
- Year Built Details: Actual
- Zoning: Res
-
Amenities
- Community Features: Public Transportation, Shopping, Pool, Park, Walk/Jog Trails, Medical Facility, Bike Path, Highway Access, T-Station
- Waterfront Features: Unknown To Beach, Beach Ownership(Public)
- Parking Features: On Street
-
Utilities
- Electric: Circuit Breakers
- Water Source: Public
- Sewer: Public Sewer
-
Fees / Taxes
- Assessed Value: $478,200
- Taxes: $5,538
- Tax Year: 2025
Similar Listings
Content © 2025 MLS Property Information Network, Inc. The information in this listing was gathered from third party resources including the seller and public records.
Listing information provided courtesy of Sciaraffa Real Estate, LLC.
MLS Property Information Network, Inc. and its subscribers disclaim any and all representations or warranties as to the accuracy of this information.






