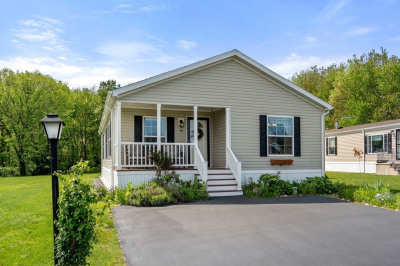$419,900
3
Beds
2
Baths
1,848
Living Area
-
Property Description
Imagine retirement living in this treasured well-maintained home in a peaceful, 55 + community in Raynham. The exterior is a classic blend of modern design with New England charm: a neat, paved driveway leads to a welcoming front entry. As you step inside, you're greeted by an open-concept living space - designed to feel spacious and bright. The spacious living room features large windows that let in an abundance of natural light, with newly painted soft neutral walls that highlight the warm wood flooring.The kitchen is at the heart of the home designed for both style and function. An abundance of cabinetry and countertops that shine under recessed lighting; modern appliances like a stainless French door refrigerator, built in microwave, smooth glass cooktop, a pot filler and fabulous island for meal prep or casual dining.The primary suite features a walk-in closet with built-ins and the ensuite bath will be the envy of family and friends. This is what retirement living is all about.
-
Highlights
- Cooling: Central Air
- HOA Fee: $662
- Property Class: Residential
- Total Rooms: 6
- Status: Active
- Heating: Forced Air, Propane
- Parking Spots: 2
- Property Type: Mobile Home
- Year Built: 2017
-
Additional Details
- Appliances: Disposal, Microwave, Refrigerator, Washer, Dryer, ENERGY STAR Qualified Refrigerator, ENERGY STAR Qualified Dishwasher, Range Hood, Cooktop, Oven, Other, Plumbed For Ice Maker
- Exclusions: All Personal Property Will Be Removed Prior To Closing,
- Flooring: Vinyl, Laminate, Wood Laminate
- Foundation Area: 1848
- Lot Features: Corner Lot, Level
- Roof: Asphalt/Composition Shingles
- Year Built Details: Actual
- Zoning: R3
- Construction: See Remarks
- Exterior Features: Deck - Composite, Rain Gutters, Storage, Screens, Stone Wall
- Foundation: Slab
- Interior Features: Finish - Sheetrock, Internet Available - Unknown
- Road Frontage Type: Private Road
- SqFt Source: Owner
- Year Built Source: Owner
-
Amenities
- Community Features: Shopping, Medical Facility, Conservation Area, Highway Access, House of Worship
- Parking Features: Paved
-
Utilities
- Electric: Circuit Breakers, 200+ Amp Service
- Water Source: Public
- Sewer: Public Sewer
-
Fees / Taxes
- Compensation Based On: Compensation Offered but Not in MLS
- Tax Year: 2025
- HOA: Yes
Similar Listings
Content © 2025 MLS Property Information Network, Inc. The information in this listing was gathered from third party resources including the seller and public records.
Listing information provided courtesy of Debra Johnson Realty Group.
MLS Property Information Network, Inc. and its subscribers disclaim any and all representations or warranties as to the accuracy of this information.



