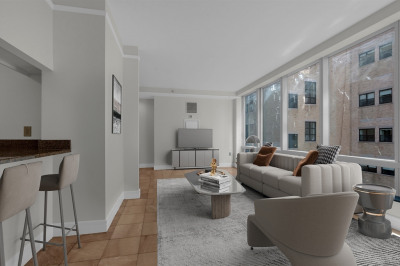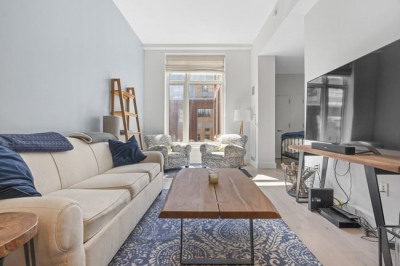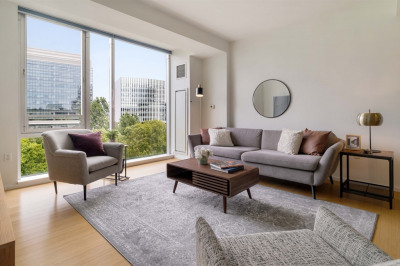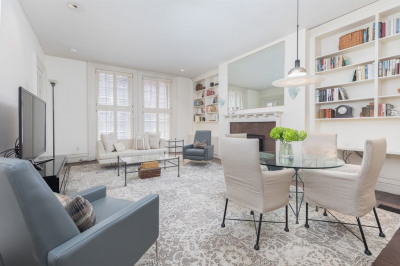$695,000
2
Beds
1
Bath
660
Living Area
-
Property Description
Charming, newly painted and absolutely move-in ready 2 bedroom condo in the beautiful Beacon Hill Historic District. Ideal raised 1st floor front location in a 5 unit condo association. Whether you are seeking a city home, investment property or pied-a terre, you’ll love the character, high ceilings, exposed brick, unusually large eat-in kitchen and beautifully renovated bathroom. The layout is ideal with the bedrooms at opposite ends, providing sound separation and privacy for guests, roommates or working from home. Superb location, convenient to MGH & downtown, 1 block to Cambridge Street with Whole Foods, Starbucks, Flour Bakery & more. Stroll down to Charles Street's unique boutiques, cafe's and great restaurants. Everything is nearby: Red/Blue/Green/Orange Line T Stations, North Station, BlueBikes bikeshare, Boston Common, The Public Garden, The Esplanade riverfront bike/walk/roll/run paths. Start enjoying city living today! First Open Houses Sat 9/13 1-2 & Sun 9/14 12-1.
-
Highlights
- Area: Beacon Hill
- Cooling: Window Unit(s)
- HOA Fee: $308
- Property Type: Condominium
- Total Rooms: 3
- Year Built: 1899
- Building Name: 53 Garden Street Condominium
- Heating: Electric
- Property Class: Residential
- Stories: 1
- Unit Number: 2
- Status: Active
-
Additional Details
- Appliances: Range, Dishwasher, Disposal, Refrigerator, Freezer
- Construction: Frame
- Interior Features: Internet Available - Unknown
- Total Number of Units: 5
- Year Built Source: Public Records
- Zoning: Cd
- Basement: Y
- Flooring: Tile, Hardwood
- SqFt Source: Master Deed
- Year Built Details: Renovated Since
- Year Converted: 1973
-
Amenities
- Community Features: Public Transportation, Shopping, Park, Walk/Jog Trails, Medical Facility, Bike Path, Conservation Area, Highway Access, House of Worship, Private School, Public School, T-Station, University
- Security Features: Intercom
- Parking Features: On Street
-
Utilities
- Sewer: Public Sewer
- Water Source: Public
-
Fees / Taxes
- Assessed Value: $615,600
- HOA Fee Includes: Water, Sewer, Insurance
- Taxes: $7,129
- HOA Fee Frequency: Monthly
- Tax Year: 2025
Similar Listings
Content © 2025 MLS Property Information Network, Inc. The information in this listing was gathered from third party resources including the seller and public records.
Listing information provided courtesy of Keller Williams Realty Boston-Metro | Back Bay.
MLS Property Information Network, Inc. and its subscribers disclaim any and all representations or warranties as to the accuracy of this information.






