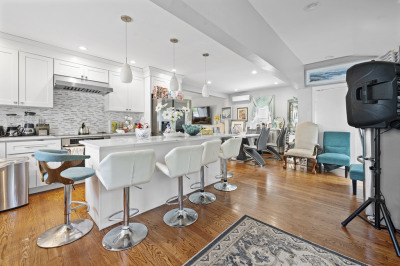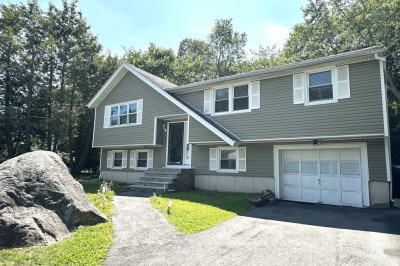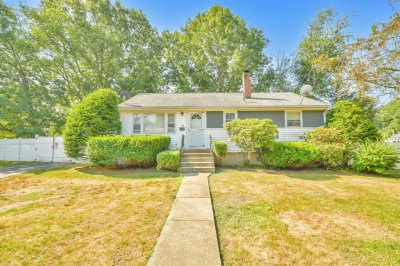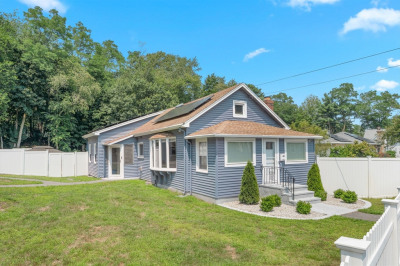$569,999
3
Beds
1
Bath
1,032
Living Area
-
Property Description
Home Sweet Home in a Desirable Cul-de-Sac! Charming ranch featuring 3BR/1BA with stylish modern updates throughout. The standout updated kitchen offers quartz countertops, stainless steel appliances, a farmhouse sink, and access to a bright sunroom that opens to a deck and large fenced-in yard—perfect for entertaining or relaxing.The cozy living room is centered around a wood-burning fireplace, ideal for crisp New England evenings. Additional highlights include a 1-car garage and a full, clean unfinished basement—great for storage or future living space. Architectural plans in hand for a future ADU conversion (pending town approval), offering expansion or rental income potential.Conveniently located just minutes from Randolph Square, with easy access to public transportation and Route 28 for a smooth Boston commute.Don't miss this opportunity!
-
Highlights
- Cooling: Central Air
- Parking Spots: 4
- Property Type: Single Family Residence
- Total Rooms: 6
- Status: Active
- Heating: Forced Air, Oil
- Property Class: Residential
- Style: Ranch
- Year Built: 1957
-
Additional Details
- Appliances: Range, Dishwasher, Microwave, Refrigerator, Oven
- Fireplaces: 1
- Foundation: Concrete Perimeter
- Lot Features: Wooded
- Roof: Shingle
- Year Built Details: Actual
- Zoning: Rh
- Basement: Full
- Flooring: Wood, Tile, Flooring - Hardwood
- Interior Features: Sun Room
- Road Frontage Type: Public
- SqFt Source: Public Record
- Year Built Source: Public Records
-
Amenities
- Community Features: Public Transportation, Shopping, Pool, Tennis Court(s), Park, Walk/Jog Trails, Golf, Medical Facility, Laundromat, Bike Path, Conservation Area, Highway Access, House of Worship, Private School, Public School
- Parking Features: Attached, Garage Door Opener, Off Street
- Covered Parking Spaces: 1
-
Utilities
- Sewer: Public Sewer
- Water Source: Public
-
Fees / Taxes
- Assessed Value: $490,800
- Taxes: $5,698
- Tax Year: 2025
Similar Listings
Content © 2025 MLS Property Information Network, Inc. The information in this listing was gathered from third party resources including the seller and public records.
Listing information provided courtesy of Redfin Corp..
MLS Property Information Network, Inc. and its subscribers disclaim any and all representations or warranties as to the accuracy of this information.






