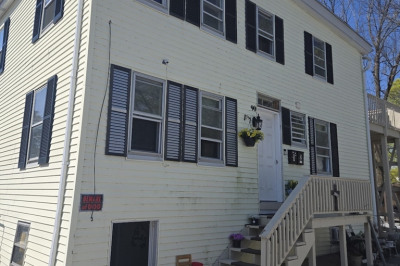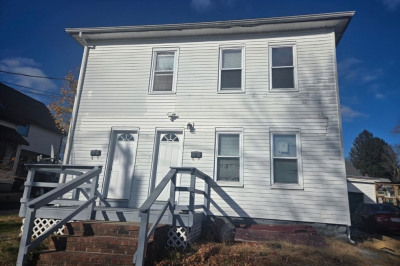$559,900
4
Beds
2
Baths
1,514
Living Area
-
Property Description
Welcome to this exceptional two-family home, perfect for owner-occupants or investors! Each unit features two spacious bedrooms, an open floor plan, and many recent updates that offer both comfort and style. Step inside to find modern kitchens with sleek granite countertops, stainless steel appliances, updated windows, a newer roof, and attractive vinyl siding that ensures low maintenance for years to come. The open-concept living and dining areas provide the ideal setting for entertaining or everyday living. Outside, you'll fall in love with the gorgeous white vinyl fenced-in backyard, complete with an above-ground pool and plenty of space to relax in total privacy—your own personal retreat! Conveniently located near schools, shopping, and public transportation, this move-in-ready property is a rare find. Whether you're looking to live in one unit and rent the other, or add a strong asset to your portfolio, this home checks all the boxes! First showing Open House 6/01/25 @11:30-1pm
-
Highlights
- Heating: Natural Gas, Electric
- Parking Spots: 2
- Property Type: Multi Family
- Total Rooms: 10
- Status: Active
- Levels: 3
- Property Class: Residential Income
- Stories: 3
- Year Built: 1875
-
Additional Details
- Appliances: Range, Dishwasher, Refrigerator
- Exclusions: Both Washers And Dryers Are Not Included
- Foundation: Stone
- Lot Features: Cleared, Level
- Roof: Shingle
- Total Number of Units: 2
- Year Built Source: Public Records
- Basement: Full, Interior Entry
- Flooring: Vinyl, Hardwood, Carpet
- Interior Features: Stone/Granite/Solid Counters, Bathroom With Tub & Shower, Open Floorplan, Living Room, Kitchen
- Road Frontage Type: Public
- SqFt Source: Public Record
- Year Built Details: Actual
- Zoning: Urbres
-
Amenities
- Community Features: Sidewalks
- Pool Features: Above Ground
- Parking Features: Paved Drive, Off Street, Paved
-
Utilities
- Electric: 100 Amp Service
- Water Source: Public
- Sewer: Public Sewer
-
Fees / Taxes
- Assessed Value: $425,400
- Tax Year: 2025
- Compensation Based On: Compensation Offered but Not in MLS
- Taxes: $4,654
Similar Listings
Content © 2025 MLS Property Information Network, Inc. The information in this listing was gathered from third party resources including the seller and public records.
Listing information provided courtesy of Milestone Realty, Inc..
MLS Property Information Network, Inc. and its subscribers disclaim any and all representations or warranties as to the accuracy of this information.






