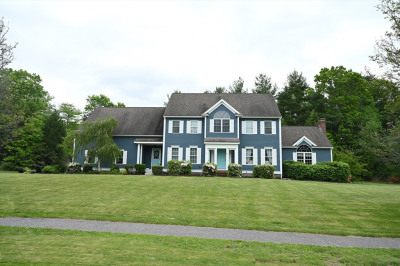$899,000
4
Beds
3/1
Baths
3,206
Living Area
-
Property Description
Tucked away in one of Halifax's most desired neighborhoods, on just over an acre at the end of a long driveway, step inside this well-maintained 3,000+ sqft Gambrel, and feel right at home! Enter from the three-car garage to the mudroom and an open floor plan on the first floor, which is where you will also find the a 1st primary suite (could also be a great home office space or ADU!). The expansive kitchen boasts a HUGE center island, dining area, and opens to the deck and backyard. Also off the kitchen is the living room that has a gorgeous stone fireplace that can be closed off with French doors, and wraps around to the playroom. This space could be made into a formal dining room or den. Upstairs, there are two generously sized bedrooms, a full bath, a study nook/bonus room, and the massive primary bedroom with a luxurious full bathroom. The basement offers additional storage/finished space, and over the garage is a walk-up storage. Be sure to see firm remarks for updates!!
-
Highlights
- Acres: 1
- Heating: Baseboard, Oil
- Property Class: Residential
- Total Rooms: 10
- Status: Active
- Cooling: Central Air
- Parking Spots: 12
- Property Type: Single Family Residence
- Year Built: 1994
-
Additional Details
- Appliances: Water Heater, Oven, Microwave, Wine Refrigerator, ENERGY STAR Qualified Dryer, ENERGY STAR Qualified Dishwasher, ENERGY STAR Qualified Washer, Range Hood, Cooktop, Range, Plumbed For Ice Maker
- Construction: Frame
- Exterior Features: Porch, Deck - Wood, Patio, Rain Gutters, Professional Landscaping, Sprinkler System, Screens, Fenced Yard, Integrated Pest Management
- Flooring: Tile, Carpet, Hardwood, Flooring - Hardwood, Flooring - Stone/Ceramic Tile
- Interior Features: Bathroom - Full, Bathroom - With Tub & Shower, Ceiling Fan(s), Walk-In Closet(s), Closet, Countertops - Stone/Granite/Solid, Recessed Lighting, Peninsula, Lighting - Overhead, Closet - Double, Inlaw Apt., Play Room, Mud Room, Bonus Room, Finish - Sheetrock, Internet Available - Broadband
- Roof: Shingle
- Year Built Details: Actual
- Zoning: Resid
- Basement: Full, Partially Finished, Bulkhead, Sump Pump, Concrete
- Exclusions: Main Kitchen Fridge Not Included, Only Fridge In Apt. Is Included.
- Fireplaces: 1
- Foundation: Concrete Perimeter
- Lot Features: Wooded, Cleared, Level
- SqFt Source: Public Record
- Year Built Source: Public Records
-
Amenities
- Community Features: Public Transportation, Shopping, Tennis Court(s), Park, Walk/Jog Trails, Stable(s), Golf, Conservation Area, House of Worship, Public School, T-Station, University
- Parking Features: Attached, Garage Door Opener, Storage, Paved Drive, Paved
- Covered Parking Spaces: 3
-
Utilities
- Electric: 220 Volts, 200+ Amp Service
- Water Source: Public
- Sewer: Private Sewer
-
Fees / Taxes
- Assessed Value: $727,000
- Taxes: $10,374
- Tax Year: 2025
Similar Listings
Content © 2025 MLS Property Information Network, Inc. The information in this listing was gathered from third party resources including the seller and public records.
Listing information provided courtesy of Keller Williams Realty Colonial Partners.
MLS Property Information Network, Inc. and its subscribers disclaim any and all representations or warranties as to the accuracy of this information.



