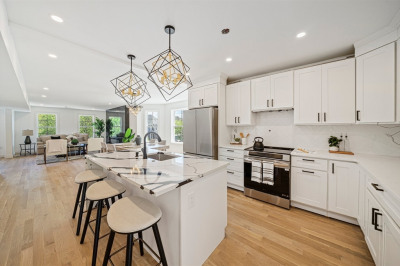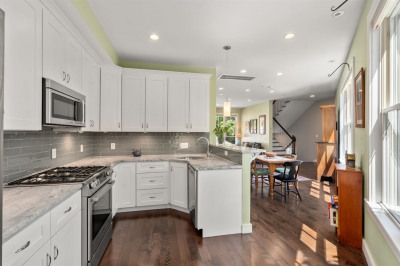$830,000
3
Beds
2
Baths
1,537
Living Area
-
Property Description
This luxury unit 3 bedroom, 2 full baths w/ open spacious floor plans and lots of bright natural light just under 1600 square feet. As large as a Single Family with the convenience of condominium living! Best of All-Private Roof Rights 1200 square feet. Beautiful finishes starting with the GE Cafe stainless steel appliances, quartz waterfall counter top, designer back splash to the custom cabinetry. The primary bedroom has en-suite bath & custom closets. The 2nd & 3rd bedrooms also have great space and lots of natural light. In-unit laundry, Community roof deck with half bath, counter area with beverage chest, temp controlled deeded parking-with EV available, video intercom system w/convenient in unit door release. Modern & energy efficient-each unit features LED lighting, LG Red energy rated heat pumps, appliances & hot water heater. Every detail has been accounted for! Location is extremely convenient minutes to Rt 95/93, Legacy Place, walking distance to Draper Park.
-
Highlights
- Area: West Roxbury
- Heating: Electric
- Property Class: Residential
- Total Rooms: 4
- Year Built: 2023
- Cooling: Central Air
- HOA Fee: $298
- Property Type: Condominium
- Unit Number: 9
- Status: Closed
-
Additional Details
- Appliances: ENERGY STAR Qualified Refrigerator, ENERGY STAR Qualified Dryer, ENERGY STAR Qualified Dishwasher, ENERGY STAR Qualified Washer, Oven - ENERGY STAR, Plumbed For Ice Maker, Utility Connections for Electric Oven, Utility Connections for Electric Dryer
- Exterior Features: Deck - Roof + Access Rights
- Interior Features: Living/Dining Rm Combo
- Roof: Rubber
- Year Built Details: Actual
- Zoning: Res
- Basement: N
- Flooring: Tile, Engineered Hardwood
- Pets Allowed: Yes
- Total Number of Units: 9
- Year Built Source: Builder
-
Amenities
- Community Features: Public Transportation, Shopping, Park, Walk/Jog Trails, Golf, Medical Facility, Highway Access, House of Worship, Public School, T-Station
- Parking Features: Under, Garage Door Opener, Deeded, Assigned
- Covered Parking Spaces: 2
- Security Features: Intercom, TV Monitor
-
Utilities
- Sewer: Public Sewer
- Water Source: Public
-
Fees / Taxes
- Buyer Agent Compensation: 2.5%
- Facilitator Compensation: 2.5%
- HOA Fee Frequency: Monthly
- Tax Year: 2023
- Compensation Based On: Net Sale Price
- HOA: Yes
- HOA Fee Includes: Water, Sewer, Insurance, Maintenance Structure, Maintenance Grounds, Snow Removal
Similar Listings
Content © 2025 MLS Property Information Network, Inc. The information in this listing was gathered from third party resources including the seller and public records.
Listing information provided courtesy of Coldwell Banker Realty - Easton.
MLS Property Information Network, Inc. and its subscribers disclaim any and all representations or warranties as to the accuracy of this information.






