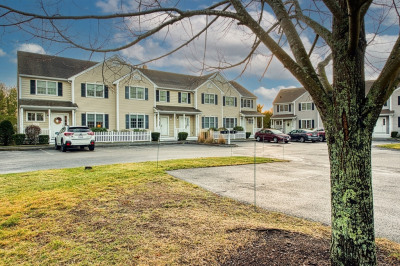$405,000
2
Beds
1/1
Bath
1,218
Living Area
-
Property Description
OFFER DEADLINE MONDAY 6/23 at 7PM - Welcome to 523 Washington Street #A9 – a beautifully updated 2-bed, 1.5-bath townhome in the heart of Pembroke. Featuring new hardwood floors throughout, central A/C, and a private back deck, this bright unit offers modern comfort and easy living. The open living/dining area flows nicely to outdoor space, while the kitchen provides ample storage. Upstairs are two spacious bedrooms and a full bath, with a half bath and laundry on the main level. In 2022, the complex underwent a full exterior renovation with new siding, roofs, windows, and doors. Enjoy a large shared backyard perfect for outdoor fun. Located minutes from Route 3, shopping, and dining, with easy access to Boston and Cape Cod. Pembroke offers small-town charm, great schools, and nearby nature trails, ponds, and beaches. Ideal for commuters.
-
Highlights
- Building Name: Courtyard
- Heating: Forced Air, Natural Gas
- Parking Spots: 2
- Property Type: Condominium
- Total Rooms: 5
- Year Built: 1986
- Cooling: Central Air
- HOA Fee: $660
- Property Class: Residential
- Stories: 2
- Unit Number: A9
- Status: Active
-
Additional Details
- Basement: Y
- Exterior Features: Deck, Deck - Vinyl, Deck - Composite
- Pets Allowed: Yes w/ Restrictions
- SqFt Source: Unit Floor Plan
- Year Built Details: Approximate
- Zoning: Res
- Construction: Frame, Stone
- Flooring: Wood, Tile
- Roof: Shingle
- Total Number of Units: 36
- Year Built Source: Public Records
-
Amenities
- Parking Features: Off Street, Deeded
-
Utilities
- Sewer: Private Sewer
- Water Source: Public
-
Fees / Taxes
- Assessed Value: $326,500
- Compensation Based On: Gross/Full Sale Price
- Tax Year: 2025
- Buyer Agent Compensation: 2%
- HOA Fee Includes: Insurance, Maintenance Structure, Road Maintenance, Maintenance Grounds, Snow Removal, Trash
- Taxes: $3,924
Similar Listings
Content © 2025 MLS Property Information Network, Inc. The information in this listing was gathered from third party resources including the seller and public records.
Listing information provided courtesy of Sun Property Group.
MLS Property Information Network, Inc. and its subscribers disclaim any and all representations or warranties as to the accuracy of this information.




