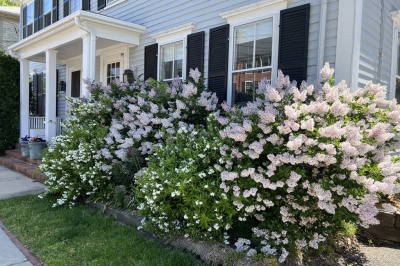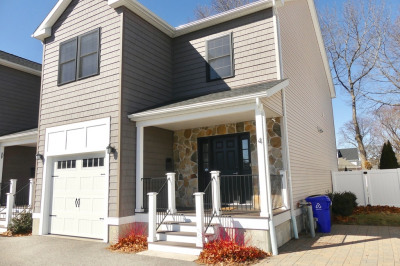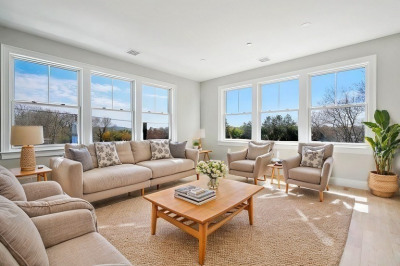$799,000
2
Beds
2
Baths
1,353
Living Area
-
Property Description
THE LAUREL RESIDENCES, West Roxbury’s newest luxury condo is 85% SOLD or under contract and is Move in Ready. This boutique luxury building features modern contemporary design and is finished with the highest quality materials & craftsmanship. Offering over-sized two bedroom residences that are well-designed with unique floor plans and abundant natural light. Homes feature open style custom kitchens with quartz breakfast bar, hi-end stainless GE profile appliances and wide plank oak hardwood floors and designer tiled baths. Located in a vibrant residential neighborhood close to Centre St, with its diverse array of shops & restaurants, and walking distance to local Parks. Ideal commuter location with easy access to commuter rail, Rt. 128 & 95, Legacy Place & Longwood Medical. Building features, lobby lounge, elevator, and garage parking with EV station. Unit #403 is the largest 2BR/2BA at 1,353 SF and includes 2 garage parking spaces..
-
Highlights
- Area: West Roxbury
- Cooling: Central Air
- HOA Fee: $315
- Property Class: Residential
- Stories: 1
- Unit Number: 403
- Status: Closed
- Building Name: The Laurel Residences
- Heating: Central
- Parking Spots: 2
- Property Type: Condominium
- Total Rooms: 5
- Year Built: 2024
-
Additional Details
- Appliances: Disposal, ENERGY STAR Qualified Refrigerator, ENERGY STAR Qualified Dryer, ENERGY STAR Qualified Dishwasher, ENERGY STAR Qualified Washer, Range
- Flooring: Wood
- Roof: Rubber
- Total Number of Units: 17
- Year Built Source: Builder
- Basement: N
- Pets Allowed: Yes
- SqFt Source: Master Deed
- Year Built Details: Actual
- Zoning: Res
-
Amenities
- Community Features: Public Transportation, Shopping, Pool, Tennis Court(s), Park, Medical Facility, Private School, Public School, T-Station
- Parking Features: Under, Assigned
- Covered Parking Spaces: 2
- Security Features: Intercom, TV Monitor
-
Utilities
- Sewer: Public Sewer
- Water Source: Public
-
Fees / Taxes
- Assessed Value: $1
- Compensation Based On: Net Sale Price
- HOA Fee Includes: Water, Sewer, Insurance, Security, Maintenance Structure, Maintenance Grounds, Snow Removal, Trash, Reserve Funds
- Taxes: $1
- Buyer Agent Compensation: 2.5%
- HOA Fee Frequency: Monthly
- Tax Year: 2024
Similar Listings
Content © 2025 MLS Property Information Network, Inc. The information in this listing was gathered from third party resources including the seller and public records.
Listing information provided courtesy of The Pro Realty Group.
MLS Property Information Network, Inc. and its subscribers disclaim any and all representations or warranties as to the accuracy of this information.






