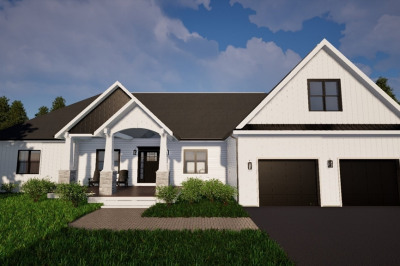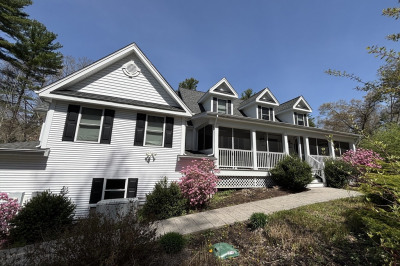$1,300,000
4
Beds
2/1
Baths
3,585
Living Area
-
Property Description
Welcome to 52 Round Farm Rd-a stunning new construction custom home on a 1.57 acre lot. Designed by AJA Architects + Design Build, this ~3,585 sq. ft. residence offers four spacious bedrooms and 2.5 luxurious baths. Thoughtfully crafted with high-quality finishes, including white oak hardwood flooring, a gas fireplace, custom built-ins, and a mudroom with cubbies and storage bench. The garage features blue board and skip trowel plaster for a clean, finished look. Interior walls, ceilings, and trim are professionally painted with premium-grade Sherwin-Williams products. Bedrooms include privacy closet systems with adjustable shelving. Optional upgrades available: outdoor kitchen and fireplace, solar pre-wire or install, irrigation system, and finished basement or bonus space. Custom architectural plans included— modifications available to suit your lifestyle. A rare opportunity to build your dream home with custom quality.
-
Highlights
- Acres: 1
- Heating: Propane
- Property Class: Residential
- Style: Colonial
- Year Built: 2025
- Cooling: Central Air
- Parking Spots: 2
- Property Type: Single Family Residence
- Total Rooms: 7
- Status: Active
-
Additional Details
- Appliances: Water Heater, Oven, Dishwasher, Microwave, Refrigerator, Wine Refrigerator, Cooktop
- Construction: Stone
- Fireplaces: 1
- Foundation: Concrete Perimeter
- Roof: Shingle
- Year Built Details: To Be Built
- Zoning: Res
- Basement: Full, Walk-Out Access, Interior Entry, Concrete
- Exterior Features: Porch, Deck - Vinyl
- Flooring: Tile, Hardwood
- Road Frontage Type: Public
- SqFt Source: Other
- Year Built Source: Builder
-
Amenities
- Community Features: Shopping, Park, Highway Access, Public School
- Parking Features: Attached, Paved Drive, Paved
- Covered Parking Spaces: 2
-
Utilities
- Electric: 200+ Amp Service
- Water Source: Private
- Sewer: Private Sewer
-
Fees / Taxes
- Assessed Value: $9,999
- Taxes: $9,999
- Tax Year: 2025
Similar Listings
Content © 2025 MLS Property Information Network, Inc. The information in this listing was gathered from third party resources including the seller and public records.
Listing information provided courtesy of RE/MAX Integrity.
MLS Property Information Network, Inc. and its subscribers disclaim any and all representations or warranties as to the accuracy of this information.





