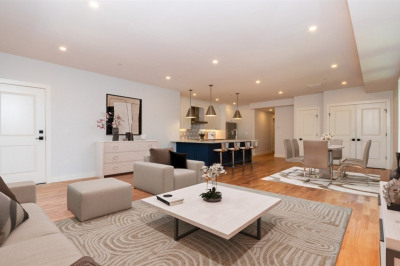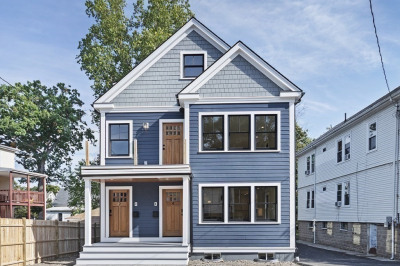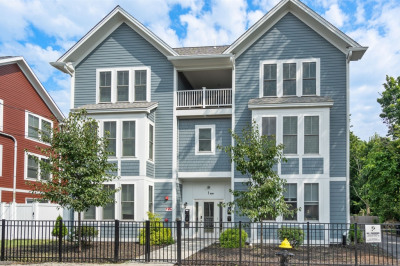$689,000
3
Beds
2
Baths
1,033
Living Area
-
Property Description
Beautiful 3 BR 2 bath condo on the second floor of a pet friendly three family home completely renovated in 2020. Located steps from Codman Square with it's vibrant shops and restaurants, and easy access to Shawmut and Ashmont T Stations. Chef's kitchen with stainless steel appliances and quartz countertops, tile backsplash, and recessed and pendant lighting. Bright and open living space with recessed lighting, crown moldings, and raised paneling on the walls below the chair rails. In-unit laundry included. Two car parking in the driveway, and private front and rear porches. Other features include a Nest doorbell with camera and a Nest thermostat, heated storage room in basement, hardwood floors throughout the unit, and to top it off, a 48 Amp level 2 EV car charger.
-
Highlights
- Area: Dorchester's Dorchester Center
- Cooling: Central Air
- HOA Fee: $300
- Property Class: Residential
- Stories: 1
- Unit Number: 2
- Status: Active
- Building Name: 52 Lithgow Street Condominium
- Heating: Central, Forced Air
- Parking Spots: 2
- Property Type: Condominium
- Total Rooms: 6
- Year Built: 1920
-
Additional Details
- Appliances: Range, Dishwasher, Disposal, Washer, Dryer
- Construction: Frame
- Flooring: Tile, Hardwood
- Roof: Rubber
- Total Number of Units: 3
- Year Built Source: Public Records
- Zoning: Cd
- Basement: Y
- Exterior Features: Porch
- Pets Allowed: Yes
- SqFt Source: Public Record
- Year Built Details: Approximate
- Year Converted: 2020
-
Amenities
- Community Features: Public Transportation, Shopping, Park, Walk/Jog Trails, Golf, Bike Path, Conservation Area, Public School, T-Station
- Parking Features: Off Street, Assigned, Paved
-
Utilities
- Electric: Circuit Breakers, 100 Amp Service
- Water Source: Public
- Sewer: Public Sewer
-
Fees / Taxes
- Assessed Value: $562,900
- HOA Fee Includes: Water, Sewer, Insurance, Maintenance Structure, Maintenance Grounds, Snow Removal
- Taxes: $2,548
- HOA Fee Frequency: Monthly
- Tax Year: 2025
Similar Listings
Content © 2025 MLS Property Information Network, Inc. The information in this listing was gathered from third party resources including the seller and public records.
Listing information provided courtesy of Real Broker MA, LLC.
MLS Property Information Network, Inc. and its subscribers disclaim any and all representations or warranties as to the accuracy of this information.






