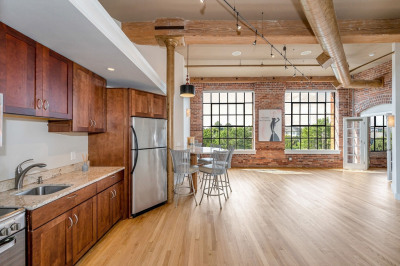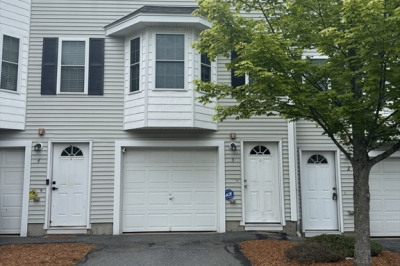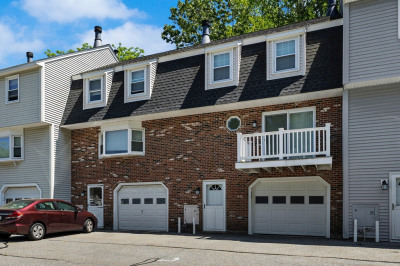$378,500
2
Beds
2
Baths
1,031
Living Area
-
Property Description
YES it’s Back on Market! Financing fell thru, so Don't miss your 2nd chance to own this Fab Condo in this Highly desirable converted luxury Mill building. (2) spacious bedrooms, (2) Full Baths & (2) deeded parking spots. Even Heat is included in this LOW Condo Fee. Amenities Galore: Gym, Entertainment Rm, Game room, Xtra storage Unit & bike storage. BEAUTIFUL River views from every tall window, high ceilings w/exposed beams throughout. Gourmet Kitchen w/SS appliances & granite countertops, Newer In-unit Washer/Dryer. Primary bedroom w/en-suite full bath & features walk-in closet. “Renaissance on the River” offers the River walk-way to downtown Lowell restaurants, shops & handy Commuter Rail. Outside relax in the abundant tranquil green space. Yes, Pet Friendly. Good Financing Options are available. Add to your Portfolio as this is a Great Investment Opportunity as well. New Lower Price as Seller is RELOCATING.
-
Highlights
- Building Name: Renaissance On The River
- Heating: Heat Pump, Natural Gas
- Parking Spots: 2
- Property Type: Condominium
- Style: Other (See Remarks)
- Unit Number: 312
- Status: Active
- Cooling: Central Air
- HOA Fee: $540
- Property Class: Residential
- Stories: 1
- Total Rooms: 4
- Year Built: 1890
-
Additional Details
- Appliances: Range, Dishwasher, Disposal, Microwave, Washer, Dryer, ENERGY STAR Qualified Refrigerator
- Construction: Brick
- Pets Allowed: Yes w/ Restrictions
- SqFt Source: Public Record
- Year Built Details: Approximate
- Year Converted: 2005
- Basement: Y
- Flooring: Tile, Wood Laminate
- Roof: Rubber
- Total Number of Units: 153
- Year Built Source: Public Records
- Zoning: c
-
Amenities
- Community Features: Public Transportation, Shopping, Park, Walk/Jog Trails, Medical Facility, Laundromat, Highway Access, House of Worship, Public School, T-Station, University
- Waerfront: Yes
- Parking Features: Off Street, Deeded, Guest, Paved
- Waterfront Features: Waterfront, River
-
Utilities
- Electric: Circuit Breakers
- Water Source: Public
- Sewer: Public Sewer
-
Fees / Taxes
- Assessed Value: $304,500
- HOA Fee Includes: Heat, Insurance, Maintenance Structure, Maintenance Grounds, Snow Removal, Trash
- Taxes: $3,627
- HOA Fee Frequency: Monthly
- Tax Year: 2024
Similar Listings
Content © 2025 MLS Property Information Network, Inc. The information in this listing was gathered from third party resources including the seller and public records.
Listing information provided courtesy of RE/MAX Andrew Realty Services.
MLS Property Information Network, Inc. and its subscribers disclaim any and all representations or warranties as to the accuracy of this information.






