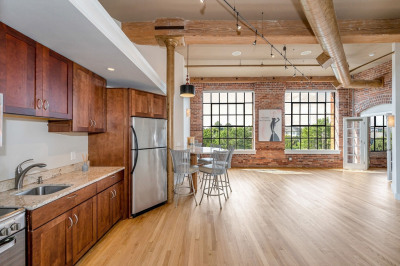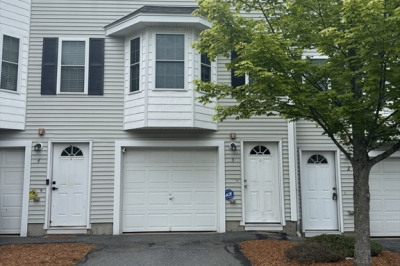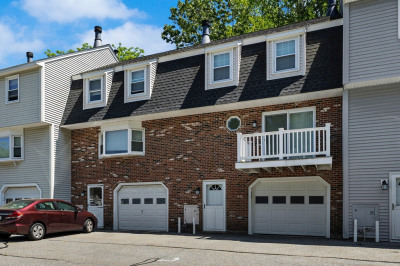$349,900
1
Bed
1
Bath
1,258
Living Area
-
Property Description
Discover your dream home in the heart of Lowell. The epitome of luxury living at Renaissance on the River. This unit offers a unique combination of historic charm and modern luxury, boasting a unique layout, soaring ceilings, exposed brick and beams, a generously sized master bedroom, a large living area perfect for entertaining or unwinding, a separate office/nook adding functionality to the space, a galley kitchen that comes equipped with SS appliances, and in-unit washer/dryer. Reserved on-site deeded parking ensures hassle-free living, while the condo fee covers an array of amenities including storage, a clubroom, a fitness facility, as well as essential services like water, hot water, heat/AC, and maintenance personnel. Enjoy walking distance to downtown, the Tsongas Arena, theaters, restaurants, art venues, and much more. Easy access to Rte 3, 93, 495, and the Lowell Connector. A true offering of luxury and convenience at its finest.
-
Highlights
- Building Name: Renaissance On The River
- Heating: Forced Air, Natural Gas
- Parking Spots: 1
- Property Type: Condominium
- Total Rooms: 5
- Year Built: 1890
- Cooling: Central Air
- HOA Fee: $650
- Property Class: Residential
- Stories: 1
- Unit Number: M509
- Status: Active
-
Additional Details
- Appliances: Range, Dishwasher, Disposal, Refrigerator, Washer, Dryer
- Construction: Brick
- Flooring: Tile, Carpet
- Roof: Rubber
- Total Number of Units: 153
- Year Built Source: Public Records
- Basement: N
- Exterior Features: Professional Landscaping
- Pets Allowed: Yes w/ Restrictions
- SqFt Source: Public Record
- Year Built Details: Approximate
- Zoning: Inst
-
Amenities
- Community Features: Public Transportation, Shopping, Tennis Court(s), Walk/Jog Trails, Medical Facility, Highway Access, Public School, T-Station, University
- Security Features: Intercom
- Waterfront Features: Waterfront, River
- Parking Features: Off Street, Deeded
- Waerfront: Yes
-
Utilities
- Electric: Circuit Breakers
- Water Source: Public
- Sewer: Public Sewer
-
Fees / Taxes
- Assessed Value: $356,300
- HOA Fee Includes: Heat, Water, Sewer, Insurance, Maintenance Structure, Maintenance Grounds, Snow Removal, Trash, Reserve Funds
- Taxes: $4,090
- HOA Fee Frequency: Monthly
- Tax Year: 2025
Similar Listings
Content © 2025 MLS Property Information Network, Inc. The information in this listing was gathered from third party resources including the seller and public records.
Listing information provided courtesy of Four Points Real Estate, LLC.
MLS Property Information Network, Inc. and its subscribers disclaim any and all representations or warranties as to the accuracy of this information.






