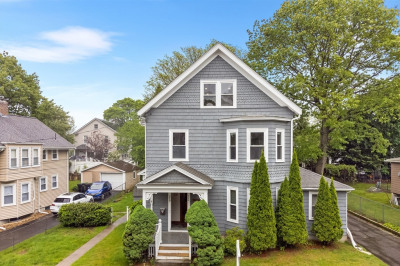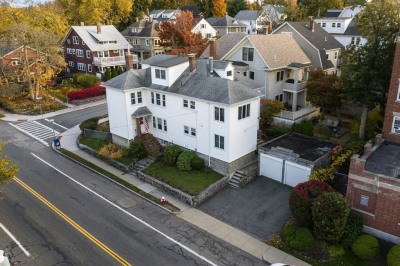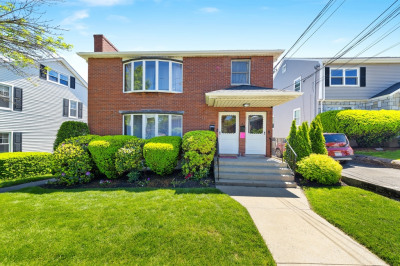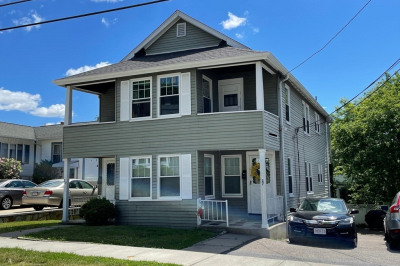$1,300,000
6
Beds
2/1
Baths
2,587
Living Area
-
Property Description
Welcome to this beautifully maintained two-family residence nestled in one of Belmont’s most desirable neighborhoods, perfectly positioned btwn Cushing & Waverly Squares. Offering exceptional access to public transit, you're just a 2 minute walk to the 73 bus line to Harvard Square. Each sun-filled unit features 2 spacious bedrooms, a full bath, gleaming hardwood floors, and thoughtfully designed living spaces that blend comfort and functionality. Enjoy the inviting front porch--perfect for summer evenings. Both units enjoy private decks, perfect for outdoor dining or relaxing after a long day. The fully fenced backyard is a standout, offering privacy & space for entertaining. Additional highlights include a custom built shed, laundry and ample storage in the basement for added convenience. Located just minutes from top-rated schools, shops, restaurants, and parks, this is a rare opportunity for both owner-occupants and savvy investors to own a true Belmont gem. Don't miss it!
-
Highlights
- Cooling: Window Unit(s)
- Levels: 3
- Property Class: Residential Income
- Stories: 3
- Year Built: 1928
- Heating: Natural Gas
- Parking Spots: 4
- Property Type: 2 Family - 2 Units Up/Down
- Total Rooms: 12
- Status: Active
-
Additional Details
- Appliances: Range, Refrigerator, Washer, Dryer
- Exclusions: The Owner's And Tenants Personal Items.
- Flooring: Hardwood
- Interior Features: Pantry, Storage, Bathroom With Tub & Shower, Walk-Up Attic, Living Room, Dining Room, Kitchen, Office/Den
- Roof: Shingle
- Total Number of Units: 2
- Year Built Source: Public Records
- Basement: Full, Interior Entry, Unfinished
- Exterior Features: Balcony/Deck
- Foundation: Stone
- Lot Features: Level
- SqFt Source: Public Record
- Year Built Details: Actual
- Zoning: R
-
Amenities
- Community Features: Public Transportation, Shopping, Park
- Parking Features: Paved Drive
-
Utilities
- Sewer: Public Sewer
- Water Source: Public
-
Fees / Taxes
- Assessed Value: $1,156,000
- Tax Year: 2025
- Total Rent: $1,800
- Rental Fee Includes: Unit 1(Water)
- Taxes: $13,167
Similar Listings
Content © 2025 MLS Property Information Network, Inc. The information in this listing was gathered from third party resources including the seller and public records.
Listing information provided courtesy of Keller Williams Elite.
MLS Property Information Network, Inc. and its subscribers disclaim any and all representations or warranties as to the accuracy of this information.






