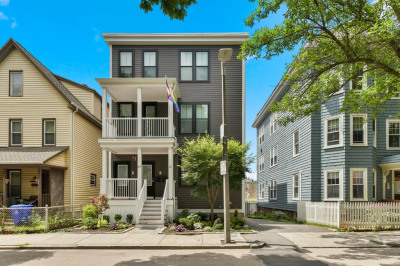$995,000
3
Beds
3/1
Baths
1,973
Living Area
-
Property Description
Beautifully modern Dorchester townhome featuring an open layout with sleek updates including, quartz countertops, premium finishes, built-in surround sound, and more. Each spacious bedroom includes its own en-suite bathroom, while two private outdoor spaces—a roof deck and an additional deck—offer the perfect blend of relaxation and entertaining. A heated garage space, dedicated parking spot, and modern updates throughout complete this exceptional home, conveniently located near the city, restaurants, shops, and public transportation.
-
Highlights
- Cooling: Central Air
- HOA Fee: $325
- Property Class: Residential
- Stories: 4
- Unit Number: 51c
- Status: Active
- Heating: Central, Natural Gas
- Parking Spots: 1
- Property Type: Condominium
- Total Rooms: 7
- Year Built: 2018
-
Additional Details
- Appliances: Range, Dishwasher, Disposal, Microwave, Refrigerator, Washer, Dryer, Plumbed For Ice Maker
- Construction: Frame
- Fireplaces: 2
- Interior Features: Wired for Sound
- Roof: Shingle, Rubber
- Total Number of Units: 8
- Year Built Source: Builder
- Basement: N
- Exterior Features: Deck - Roof, Patio, Balcony, Decorative Lighting, Fenced Yard, Rain Gutters
- Flooring: Wood, Tile
- Pets Allowed: Yes
- SqFt Source: Master Deed
- Year Built Details: Actual
- Zoning: Res
-
Amenities
- Community Features: Public Transportation, Park, Walk/Jog Trails, Bike Path, Highway Access, House of Worship, Private School, Public School, University
- Parking Features: Under, Heated Garage, Insulated, Off Street, Deeded, Driveway, Paved
- Waterfront Features: Bay, 3/10 to 1/2 Mile To Beach, Beach Ownership(Public)
- Covered Parking Spaces: 1
- Security Features: Intercom, TV Monitor
-
Utilities
- Electric: 100 Amp Service
- Water Source: Public
- Sewer: Public Sewer
-
Fees / Taxes
- HOA Fee Frequency: Monthly
- Tax Year: 2025
- HOA Fee Includes: Water, Sewer, Insurance, Maintenance Structure, Snow Removal, Reserve Funds
Similar Listings
Content © 2025 MLS Property Information Network, Inc. The information in this listing was gathered from third party resources including the seller and public records.
Listing information provided courtesy of Conway - Hanover.
MLS Property Information Network, Inc. and its subscribers disclaim any and all representations or warranties as to the accuracy of this information.






