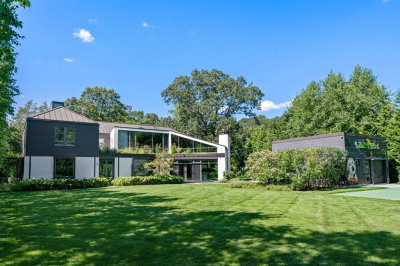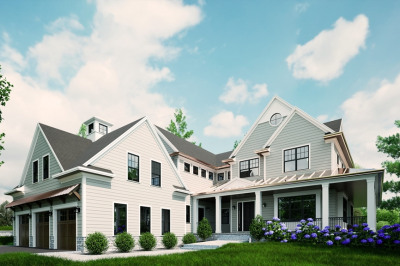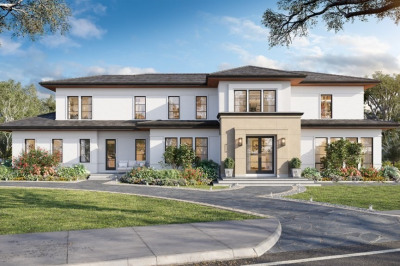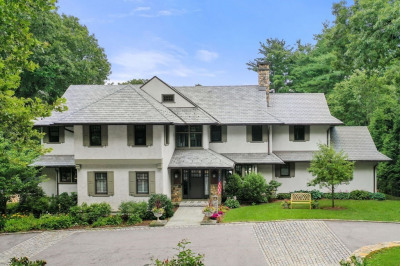$5,800,000
9
Beds
6/2
Baths
11,988
Living Area
-
Property Description
One of Wellesley’s most iconic homes is available for the first time in over a century. Located on 1.3 acres in the heart of the Country Club area, the main house has over 7,500 SF of living space with soaring ceilings, bespoke details, and Italian millwork found in signature homes of this era. The main entry is anchored by a showstopper grand staircase, original wrought iron light fixtures, double-height ceilings and fireplace, complimented by an entertainment sized living room, billiard room, and an oval dining room. Highlights include a six bedroom main house, four fireplaces, sun room, recording studio above garage, and a 3rd level with surprising multi-room bonus spaces offering unlimited potential. A stunning 3 bedroom guest house built in 2004 completes this one of a kind compound. Outside, the park-like setting includes private yard, secret garden and slate terrace. Circular driveway with porte cochere, wrap around porches and Japanese inspired garden behind the guesthouse.
-
Highlights
- Acres: 1
- Parking Spots: 10
- Property Type: Single Family Residence
- Total Rooms: 19
- Status: Active
- Heating: Baseboard, Hot Water, Oil, Natural Gas, Fireplace
- Property Class: Residential
- Style: Colonial
- Year Built: 1902
-
Additional Details
- Appliances: Range, Dishwasher, Refrigerator, Freezer, Washer, Dryer
- Construction: Frame
- Exterior Features: Porch, Deck, Patio, Professional Landscaping
- Flooring: Tile, Hardwood, Flooring - Hardwood, Flooring - Stone/Ceramic Tile
- Interior Features: Closet/Cabinets - Custom Built, Beamed Ceilings, Bathroom - Full, Bathroom - With Tub, Office, Sun Room, Foyer, Bedroom, Bathroom, Walk-up Attic
- Roof: Shingle
- Year Built Source: Public Records
- Basement: Full, Unfinished
- Exclusions: All Equipment And Acoustics In The Studio Above The Garage.
- Fireplaces: 5
- Foundation: Stone
- Road Frontage Type: Public
- Year Built Details: Actual
- Zoning: Sr20
-
Amenities
- Community Features: Public Transportation, Shopping, Tennis Court(s), Park, Walk/Jog Trails
- Parking Features: Attached, Paved Drive, Shared Driveway, Off Street, Paved
- Covered Parking Spaces: 4
-
Utilities
- Sewer: Public Sewer
- Water Source: Public
-
Fees / Taxes
- Assessed Value: $4,797,000
- Compensation Based On: Gross/Full Sale Price
- Taxes: $54,925
- Buyer Agent Compensation: 2.5%
- Tax Year: 2023
Similar Listings
Content © 2024 MLS Property Information Network, Inc. The information in this listing was gathered from third party resources including the seller and public records.
Listing information provided courtesy of Compass.
MLS Property Information Network, Inc. and its subscribers disclaim any and all representations or warranties as to the accuracy of this information.






