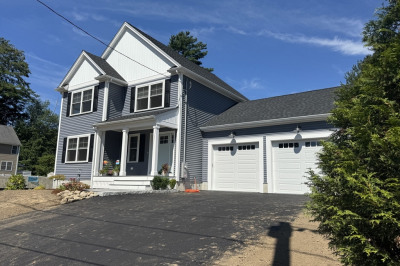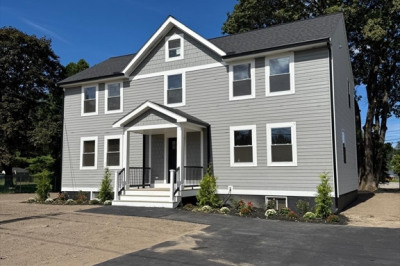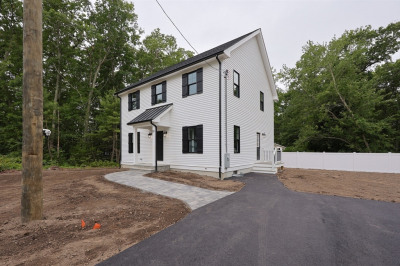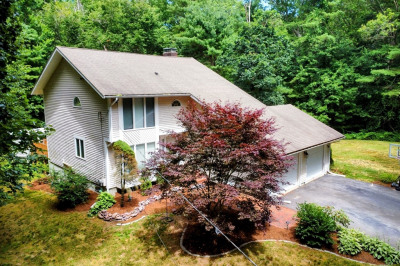$700,000
5
Beds
3/1
Baths
3,504
Living Area
-
Property Description
This flawless home is the one you’ve been waiting for! Every inch has been thoughtfully designed for a modern yet classic feel throughout. 5 beds, 3.5 baths, open flowing feel on the main level with an additional front sitting room. Primary bedroom ensuite with a full bath. A multi-level in-law suite was built in 2002, which is approximately 2500 sf of its own. Updated kitchen in 2020 in the main house with modern appliances & a gorgeous center island. The kitchen flows into the dining area and large living room. A great sized basement with potential for even more space or storage/workshop. The exterior features a large private deck/patio and abuts a wooded area in the back. Hardwoods, weathered wood beams and an elegant, vintage feel ~ you will simply fall in love when you step inside! Conveniently located to major routes/ train station for commuters. Come see this beauty in person! Open House 8/17/25 ~ 11-1
-
Highlights
- Cooling: Window Unit(s)
- Parking Spots: 5
- Property Type: Single Family Residence
- Total Rooms: 10
- Status: Active
- Heating: Baseboard, Radiant, Oil
- Property Class: Residential
- Style: Cape
- Year Built: 1942
-
Additional Details
- Appliances: Water Heater, Range, Dishwasher, Microwave, Refrigerator
- Exterior Features: Deck - Wood, Patio, Rain Gutters, Fenced Yard
- Foundation: Concrete Perimeter
- Road Frontage Type: Public
- SqFt Source: Public Record
- Year Built Source: Public Records
- Construction: Frame
- Flooring: Wood, Tile, Carpet
- Lot Features: Level
- Roof: Shingle
- Year Built Details: Actual
- Zoning: 1
-
Amenities
- Community Features: Public Transportation, Shopping, Park, Medical Facility, Laundromat, Bike Path, Highway Access, Public School, T-Station
- Parking Features: Paved Drive, Off Street
-
Utilities
- Electric: 220 Volts
- Water Source: Public
- Sewer: Public Sewer
-
Fees / Taxes
- Assessed Value: $623,200
- Taxes: $8,208
- Tax Year: 2025
Similar Listings
Content © 2025 MLS Property Information Network, Inc. The information in this listing was gathered from third party resources including the seller and public records.
Listing information provided courtesy of Keller Williams Elite.
MLS Property Information Network, Inc. and its subscribers disclaim any and all representations or warranties as to the accuracy of this information.






