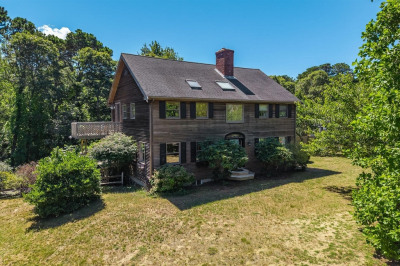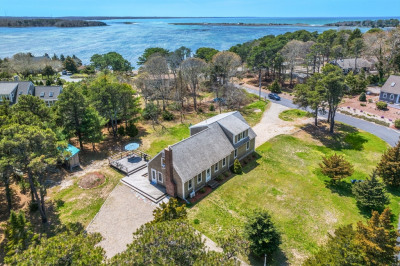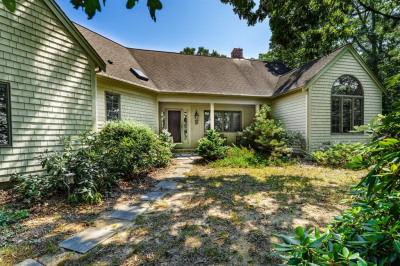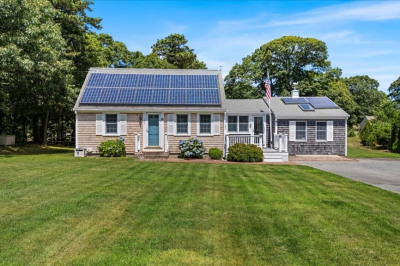$899,000
2
Beds
3
Baths
2,000
Living Area
-
Property Description
Bayside Eastham gem, updated and beautifully maintained in desirable South Eastham is in close proximity to Boat Meadow Beach. This light filled, open floor plan Cape has gleaming refinished hardwood floors throughout, a freshly painted interior & is ready to move into. The main level features a cathedral-ceiling kitchen with a skylight, a spacious living room & dining area with French doors leading to a private deck & professionally landscaped, fenced-in yard - perfect for summer gatherings. There is also a large outdoor shed for storing your kayak & beach gear. The first-floor primary en-suite offers a serene retreat with mini-split, an updated bath & walk-in closet. You'll also find a versatile family/bonus room w/ mini-split, an adjacent full bath, a convenient laundry area, & a generous mudroom. Upstairs, there's a second bedroom, full bath, and a spacious open loft ideal for home office or den. A full-house generator ensures year-round peace of mind. Some Virtually Staged Photos.
-
Highlights
- Cooling: Ductless
- Parking Spots: 4
- Property Type: Single Family Residence
- Total Rooms: 4
- Status: Active
- Heating: Baseboard, Oil
- Property Class: Residential
- Style: Cape
- Year Built: 2001
-
Additional Details
- Appliances: Water Heater, Range, Dishwasher, Microwave, Refrigerator, Washer, Dryer
- Exterior Features: Deck, Storage, Sprinkler System, Fenced Yard, Garden
- Flooring: Wood, Tile, Vinyl
- Lot Features: Corner Lot, Cleared
- Roof: Shingle
- Year Built Details: Actual
- Zoning: Reside
- Basement: Full, Interior Entry, Bulkhead
- Fireplaces: 1
- Foundation: Block
- Road Frontage Type: Public
- SqFt Source: Public Record
- Year Built Source: Public Records
-
Amenities
- Parking Features: Paved
- Waterfront Features: Bay, Ocean, 1 to 2 Mile To Beach, Beach Ownership(Public)
-
Utilities
- Electric: Generator
- Water Source: Private
- Sewer: Private Sewer
-
Fees / Taxes
- Assessed Value: $885,200
- Taxes: $6,824
- Tax Year: 2025
Similar Listings
Content © 2025 MLS Property Information Network, Inc. The information in this listing was gathered from third party resources including the seller and public records.
Listing information provided courtesy of Gibson Sotheby's International Realty.
MLS Property Information Network, Inc. and its subscribers disclaim any and all representations or warranties as to the accuracy of this information.






