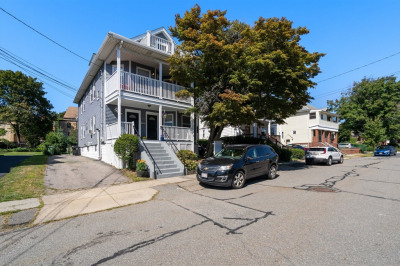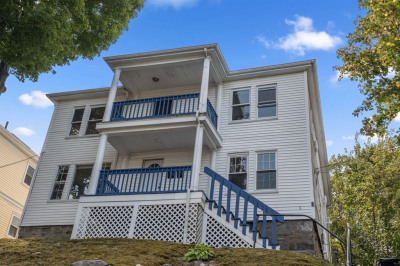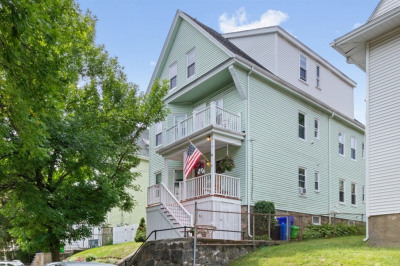$1,550,000
6
Beds
4
Baths
3,436
Living Area
-
Property Description
Large two-Family home with 3 units located in great location with convenient access to Green Line Train, shops, restaurants and Saint Elizabeths Medical Center. Three large units with both the 1st and 3rd floor able to have 3 bedrooms each if you wanted with the 2nd floor featuring 2 large bedrooms and a great open floor plan living room and dining room setup and a great updated kitchen. All 3 units have outdoor space as well – With 1st floor having back patio and a front covered porch, 2nd floor has a large side deck and 3rd floor with a roof deck. Home also offers a walkout partially finished basement with 2 laundry rooms and some bonus rooms that could add some more living space. 3 gas heating units and 3 gas hot water tanks 3 individual electric meters and one common meter – New hard wired smoke detectors in the common areas. A fantastic multi family home that would be a good fit for investor or owner-occupied.
-
Highlights
- Area: Brighton
- Heating: Steam, Natural Gas
- Parking Spots: 2
- Property Type: 2 Family - 2 Units Up/Down
- Total Rooms: 16
- Status: Active
- Cooling: Window Unit(s)
- Levels: 3
- Property Class: Residential Income
- Stories: 3
- Year Built: 1920
-
Additional Details
- Appliances: Range, Refrigerator, Freezer
- Exclusions: Tenants Personal Property.
- Fireplaces: 2
- Foundation: Concrete Perimeter
- SqFt Source: Public Record
- Year Built Details: Approximate
- Zoning: R3
- Basement: Full, Partially Finished, Walk-Out Access, Interior Entry
- Exterior Features: Balcony/Deck
- Flooring: Hardwood
- Interior Features: Bathroom With Tub & Shower, Living Room, Dining Room, Kitchen, Office/Den
- Total Number of Units: 3
- Year Built Source: Public Records
-
Amenities
- Community Features: Public Transportation, Shopping, Medical Facility
- Parking Features: Paved Drive, Off Street, On Street
-
Utilities
- Electric: Circuit Breakers
- Water Source: Public
- Sewer: Public Sewer
-
Fees / Taxes
- Assessed Value: $1,496,300
- Tax Year: 2024
- Total Rent: $8,400
- Rental Fee Includes: Unit 1(Water), Unit 2(Water), Unit 3(Water)
- Taxes: $16,310
Similar Listings
Content © 2025 MLS Property Information Network, Inc. The information in this listing was gathered from third party resources including the seller and public records.
Listing information provided courtesy of Bird Dog Real Estate, LLC.
MLS Property Information Network, Inc. and its subscribers disclaim any and all representations or warranties as to the accuracy of this information.






