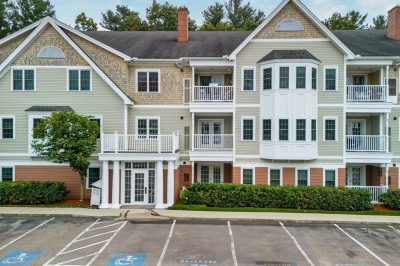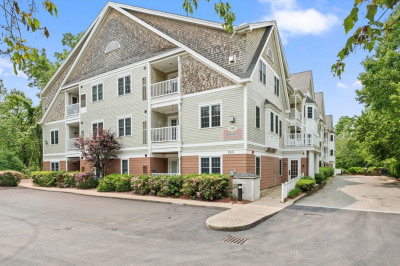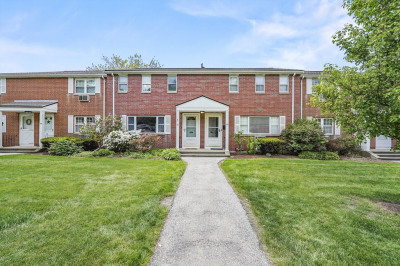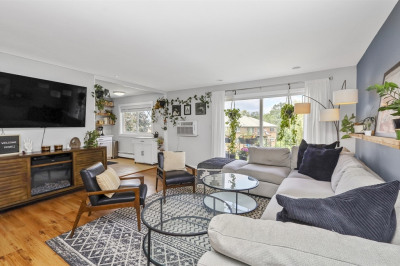$379,900
2
Beds
1
Bath
892
Living Area
-
Property Description
Welcome to this stunning, fully renovated condo that blends modern updates with comfortable living in the heart of North Andover. This move-in ready home offers 2 spacious bedrooms, 1 bathroom, and a finished basement. Head inside to find a bright and spacious living room, ideal for relaxing or entertaining. Move into a sleek, modern kitchen featuring white cabinetry, updated appliances, and a cozy eat-in area, perfect for your morning coffee or casual meals. Upstairs, you’ll find two generous bedrooms and an updated full bathroom, both freshly painted and with fresh new flooring. Every inch of this home has been thoughtfully updated from top to bottom, offering a clean feel throughout. Offering in unit laundry and fantastic association amenities such as a pool and basketball courts, this is where you want to be this summer. Stop renting and make this house YOUR home.
-
Highlights
- Cooling: Wall Unit(s)
- HOA Fee: $545
- Property Class: Residential
- Stories: 2
- Unit Number: 51
- Status: Active
- Heating: Baseboard, Natural Gas
- Parking Spots: 2
- Property Type: Condominium
- Total Rooms: 4
- Year Built: 1966
-
Additional Details
- Appliances: Range, Dishwasher, Refrigerator, Washer, Dryer
- Construction: Brick
- Roof: Shingle
- Total Number of Units: 127
- Year Built Source: Public Records
- Basement: N
- Flooring: Vinyl
- SqFt Source: Public Record
- Year Built Details: Actual
- Zoning: R
-
Amenities
- Community Features: Pool, Park, Medical Facility, Highway Access, Public School
- Parking Features: Deeded, Guest
-
Utilities
- Electric: Circuit Breakers
- Water Source: Public
- Sewer: Public Sewer
-
Fees / Taxes
- Assessed Value: $298,100
- Compensation Based On: Gross/Full Sale Price
- HOA Fee Includes: Heat, Gas, Water, Sewer, Insurance, Maintenance Structure, Maintenance Grounds, Snow Removal
- Taxes: $3,306
- Buyer Agent Compensation: 2%
- HOA Fee Frequency: Monthly
- Tax Year: 2024
Similar Listings
Content © 2025 MLS Property Information Network, Inc. The information in this listing was gathered from third party resources including the seller and public records.
Listing information provided courtesy of Realty One Group Next Level.
MLS Property Information Network, Inc. and its subscribers disclaim any and all representations or warranties as to the accuracy of this information.






